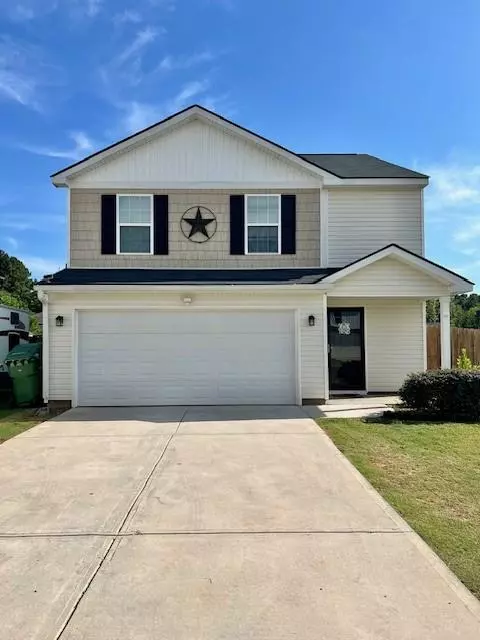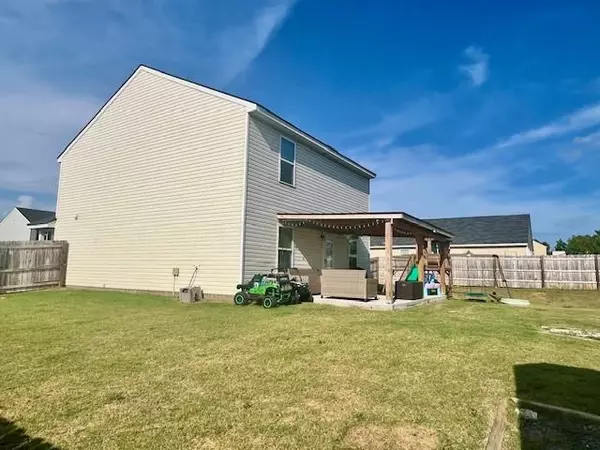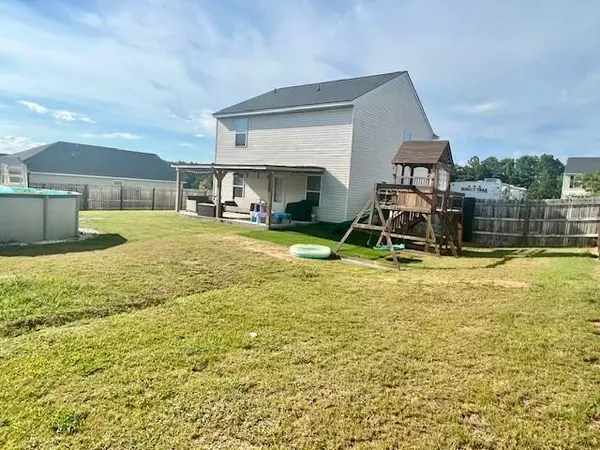236 Middleton CT Chatsworth, GA 30705
3 Beds
1,594 SqFt
UPDATED:
01/18/2025 03:40 PM
Key Details
Property Type Single Family Home
Sub Type Single Family Residence
Listing Status Active
Purchase Type For Sale
Square Footage 1,594 sqft
Price per Sqft $178
Subdivision Clear Creek Village
MLS Listing ID 7484625
Style Traditional
Bedrooms 3
Construction Status Resale
HOA Y/N No
Originating Board First Multiple Listing Service
Year Built 2021
Annual Tax Amount $1,582
Tax Year 2023
Lot Size 0.280 Acres
Acres 0.28
Property Description
countertops, white shaker style cabinetry and stainless steal appliances. The open concept provides for a perfect gathering place for family and friends. Inn the Family Room, you will love the upgraded fireplace with shiplap accents and a wood beam mantel. Upstairs, you have the primary bedroom with ensuite bathroom, 2 additional bedrooms and another full bathroom. Outside you will enjoy the upgraded concrete patio with pergola, an above ground pool with pump and firepit. All while enjoying this inside your fully privacy fenced in backyard. Don't miss this amazing home!
Location
State GA
County Murray
Lake Name None
Rooms
Bedroom Description Other
Other Rooms Pergola
Basement None
Dining Room Open Concept
Bedroom Double Vanity,Other
Interior
Interior Features Double Vanity, Other
Heating Electric
Cooling Ceiling Fan(s), Central Air
Flooring Carpet, Vinyl
Fireplaces Number 1
Fireplaces Type Electric, Family Room
Window Features Insulated Windows
Appliance Dishwasher, Electric Cooktop, Electric Oven, Microwave, Refrigerator
Laundry In Hall, Laundry Room, Upper Level
Exterior
Exterior Feature Private Yard
Parking Features Garage, Garage Faces Front, Kitchen Level, Level Driveway
Garage Spaces 2.0
Fence Back Yard, Fenced, Privacy, Wood
Pool Above Ground, Fenced
Community Features None
Utilities Available Cable Available
Waterfront Description None
View Neighborhood
Roof Type Composition
Street Surface Asphalt
Accessibility None
Handicap Access None
Porch Patio, Rear Porch
Private Pool false
Building
Lot Description Back Yard, Front Yard, Level
Story Two
Foundation Concrete Perimeter
Sewer Public Sewer
Water Public
Architectural Style Traditional
Level or Stories Two
Structure Type Vinyl Siding
New Construction No
Construction Status Resale
Schools
Elementary Schools Coker
Middle Schools Gladden
High Schools Murray County
Others
Senior Community no
Restrictions false
Tax ID 0047D 008 028
Special Listing Condition None






