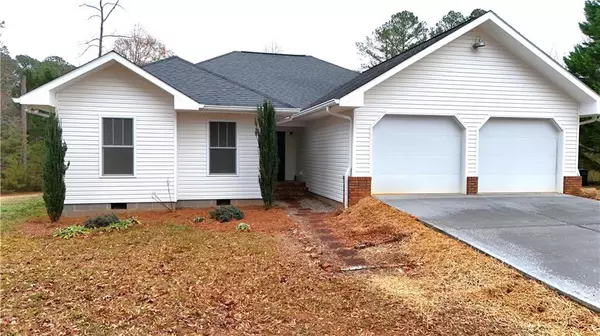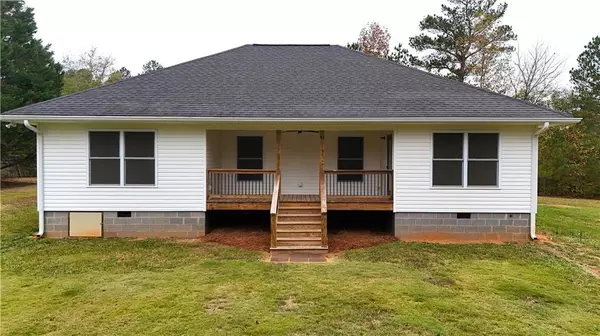3489 Spratlin Mill RD Hull, GA 30646
3 Beds
2 Baths
1,572 SqFt
UPDATED:
01/08/2025 02:39 PM
Key Details
Property Type Single Family Home
Sub Type Single Family Residence
Listing Status Active
Purchase Type For Sale
Square Footage 1,572 sqft
Price per Sqft $211
Subdivision No Recorded Subdivision
MLS Listing ID 7484855
Style Traditional
Bedrooms 3
Full Baths 2
Construction Status Updated/Remodeled
HOA Y/N No
Originating Board First Multiple Listing Service
Year Built 2014
Annual Tax Amount $1,832
Tax Year 2023
Lot Size 0.750 Acres
Acres 0.75
Property Description
Location
State GA
County Madison
Lake Name None
Rooms
Bedroom Description Split Bedroom Plan
Other Rooms Other
Basement Crawl Space
Main Level Bedrooms 3
Dining Room None
Bedroom Vaulted Ceiling(s),Walk-In Closet(s)
Interior
Interior Features Vaulted Ceiling(s), Walk-In Closet(s)
Heating Central, Heat Pump
Cooling Central Air, Electric
Flooring Luxury Vinyl
Fireplaces Type None
Window Features Aluminum Frames
Appliance Dishwasher, Electric Oven, Electric Water Heater, Refrigerator
Laundry Electric Dryer Hookup, Laundry Room, Main Level
Exterior
Exterior Feature Private Yard, Rain Gutters
Parking Features Attached, Driveway, Garage, Garage Faces Front
Garage Spaces 2.0
Fence None
Pool None
Community Features None
Utilities Available Electricity Available, Water Available
Waterfront Description None
View Rural, Other
Roof Type Composition
Street Surface Asphalt,Paved
Accessibility None
Handicap Access None
Porch Covered, Deck
Private Pool false
Building
Lot Description Back Yard, Front Yard, Level, Rectangular Lot
Story One
Foundation Block
Sewer Septic Tank
Water Public, Well
Architectural Style Traditional
Level or Stories One
Structure Type Vinyl Siding
New Construction No
Construction Status Updated/Remodeled
Schools
Elementary Schools Hull-Sanford
Middle Schools Madison County
High Schools Madison County
Others
Senior Community no
Restrictions false
Tax ID 0032 080 01
Special Listing Condition None






