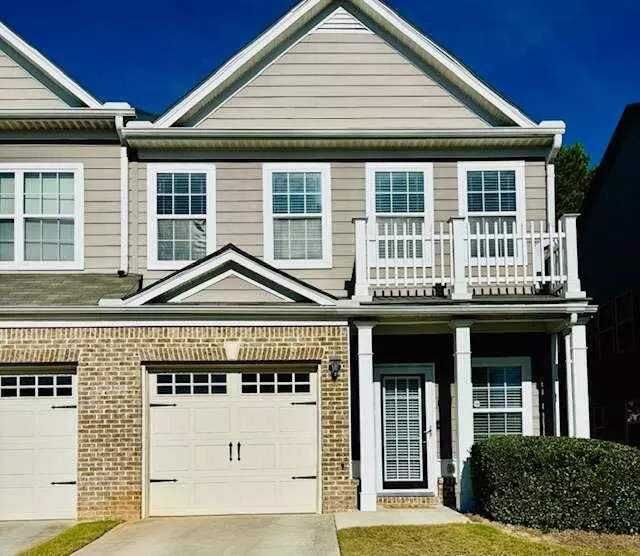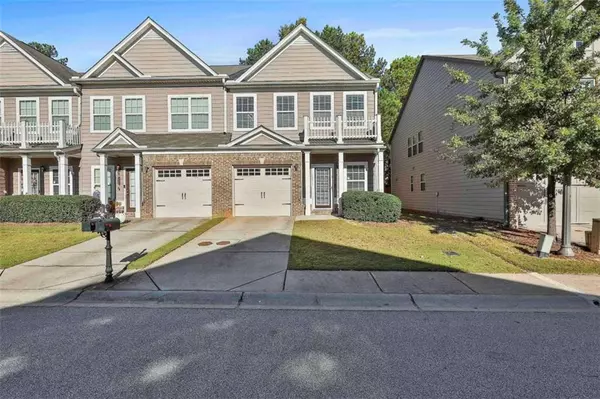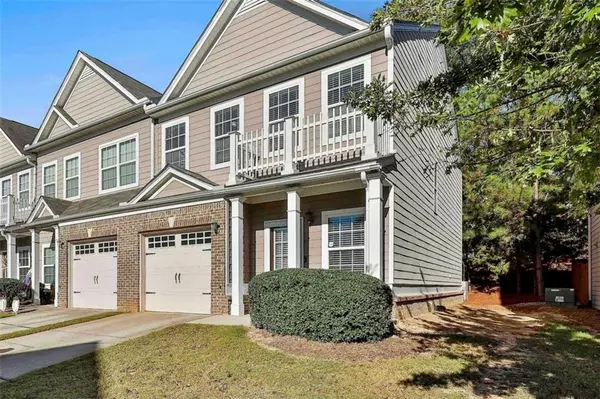5595 Radford LOOP Fairburn, GA 30213
3 Beds
2.5 Baths
1,001 Sqft Lot
UPDATED:
01/04/2025 05:45 AM
Key Details
Property Type Townhouse
Sub Type Townhouse
Listing Status Pending
Purchase Type For Sale
Subdivision Renaissance At South Park
MLS Listing ID 7485648
Style Townhouse
Bedrooms 3
Full Baths 2
Half Baths 1
Construction Status Resale
HOA Fees $1,800
HOA Y/N Yes
Originating Board First Multiple Listing Service
Year Built 2008
Annual Tax Amount $3,977
Tax Year 2022
Lot Size 1,001 Sqft
Acres 0.023
Property Description
Location
State GA
County Fulton
Lake Name None
Rooms
Bedroom Description None
Other Rooms None
Basement None
Dining Room Great Room
Bedroom Disappearing Attic Stairs,Double Vanity,High Ceilings,High Speed Internet,Recessed Lighting,Walk-In Closet(s)
Interior
Interior Features Disappearing Attic Stairs, Double Vanity, High Ceilings, High Speed Internet, Recessed Lighting, Walk-In Closet(s)
Heating Central, Electric
Cooling Ceiling Fan(s), Central Air
Flooring Carpet, Vinyl
Fireplaces Number 1
Fireplaces Type Factory Built, Family Room
Window Features None
Appliance Dishwasher, Dryer, Electric Water Heater, Microwave, Refrigerator, Washer
Laundry In Hall, Laundry Closet, Upper Level
Exterior
Exterior Feature Private Yard
Parking Features Attached, Garage Door Opener, Kitchen Level
Fence Privacy
Pool None
Community Features Clubhouse, Homeowners Assoc, Park, Pool, Street Lights, Tennis Court(s)
Utilities Available Underground Utilities
Waterfront Description None
View Other
Roof Type Composition
Street Surface Asphalt
Accessibility None
Handicap Access None
Porch Patio
Private Pool false
Building
Lot Description Level
Story Two
Foundation None
Sewer Public Sewer
Water Public
Architectural Style Townhouse
Level or Stories Two
Structure Type Brick,Cement Siding
New Construction No
Construction Status Resale
Schools
Elementary Schools Oakley
Middle Schools Bear Creek - Fulton
High Schools Creekside
Others
HOA Fee Include Maintenance Grounds,Swim,Tennis,Termite,Trash
Senior Community no
Restrictions true
Tax ID 09F070000338473
Ownership Fee Simple
Financing no
Special Listing Condition None






