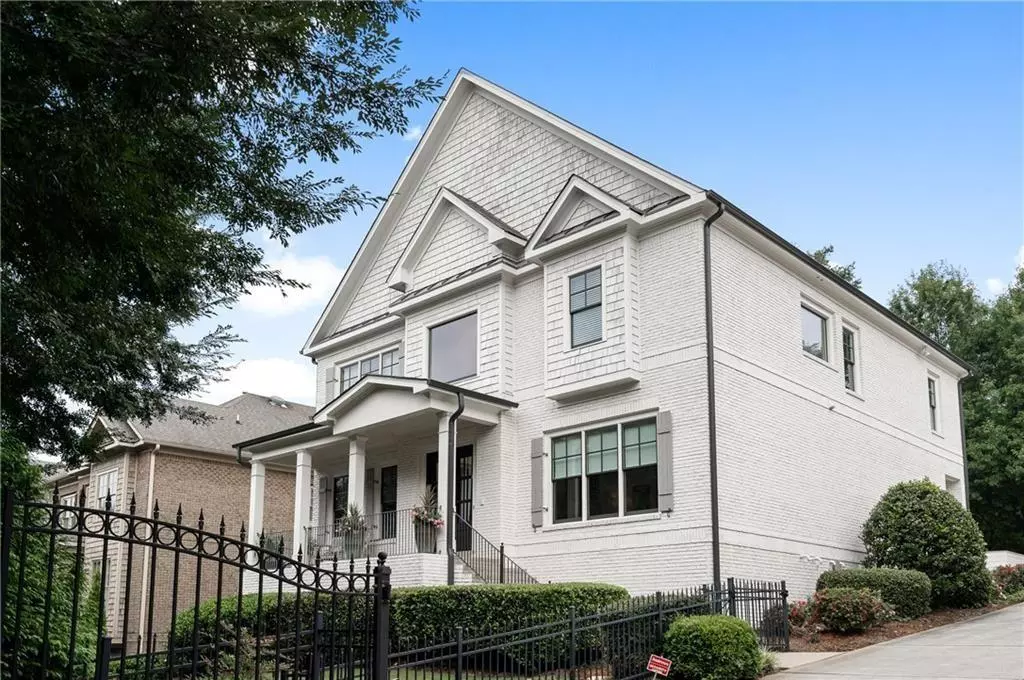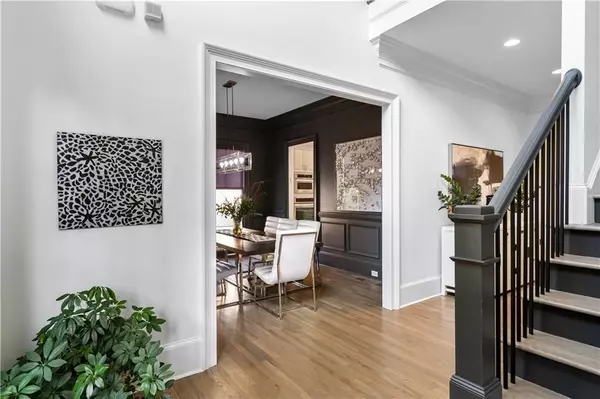114 W Belle Isle RD Atlanta, GA 30342
5 Beds
6 Baths
6,000 SqFt
UPDATED:
12/24/2024 06:59 PM
Key Details
Property Type Single Family Home
Sub Type Single Family Residence
Listing Status Active
Purchase Type For Rent
Square Footage 6,000 sqft
Subdivision Chastain Park
MLS Listing ID 7485839
Style Contemporary,Traditional
Bedrooms 5
Full Baths 5
Half Baths 2
HOA Y/N No
Originating Board First Multiple Listing Service
Year Built 2008
Available Date 2025-01-03
Lot Size 10,890 Sqft
Acres 0.25
Property Description
Location
State GA
County Fulton
Lake Name None
Rooms
Bedroom Description Oversized Master
Other Rooms None
Basement Finished, Full
Dining Room Seats 12+, Separate Dining Room
Bedroom Disappearing Attic Stairs,Double Vanity,High Ceilings 10 ft Lower,High Ceilings 10 ft Main,High Speed Internet,His and Hers Closets
Interior
Interior Features Disappearing Attic Stairs, Double Vanity, High Ceilings 10 ft Lower, High Ceilings 10 ft Main, High Speed Internet, His and Hers Closets
Heating Central
Cooling Central Air
Flooring Ceramic Tile, Hardwood
Fireplaces Number 2
Fireplaces Type Factory Built
Window Features Insulated Windows
Appliance Dishwasher, Gas Cooktop, Refrigerator
Laundry Laundry Room, Upper Level
Exterior
Exterior Feature Courtyard
Parking Features Garage
Garage Spaces 2.0
Fence Back Yard
Pool None
Community Features Near Public Transport, Near Schools, Near Shopping, Park
Utilities Available Cable Available, Electricity Available, Natural Gas Available
Waterfront Description None
View City
Roof Type Shingle
Street Surface Concrete
Accessibility None
Handicap Access None
Porch Covered
Private Pool false
Building
Lot Description Back Yard
Story Three Or More
Architectural Style Contemporary, Traditional
Level or Stories Three Or More
Structure Type Brick 4 Sides
New Construction No
Schools
Elementary Schools High Point
Middle Schools Ridgeview Charter
High Schools Riverwood International Charter
Others
Senior Community no
Tax ID 17 009300022154






