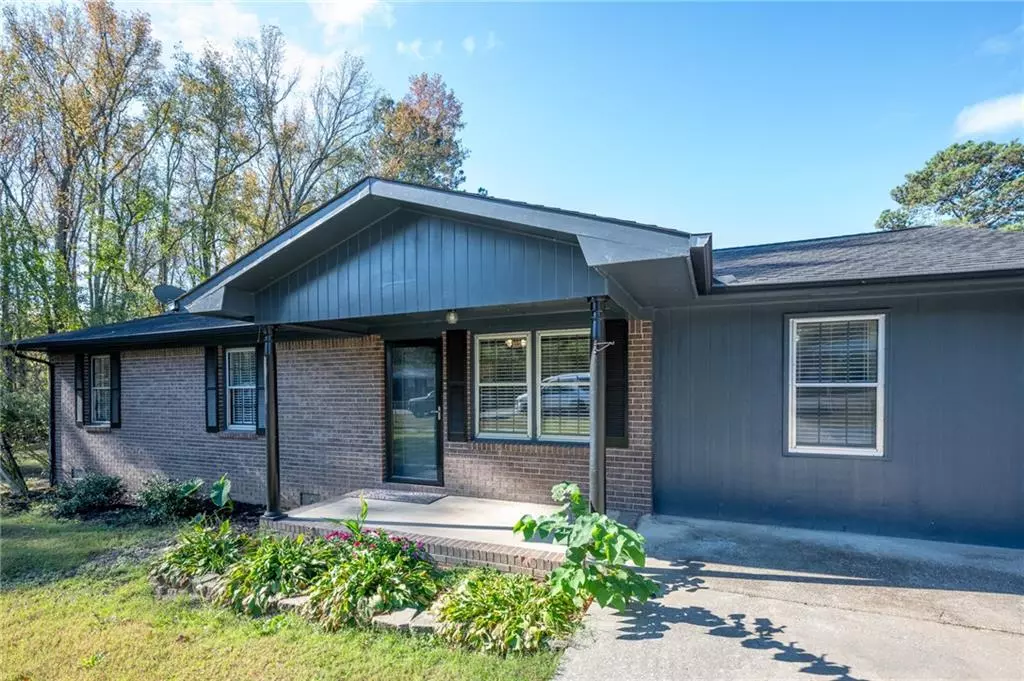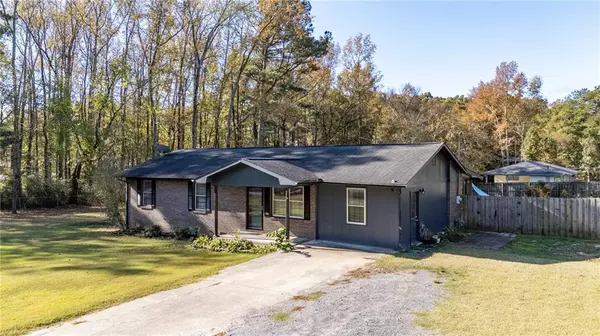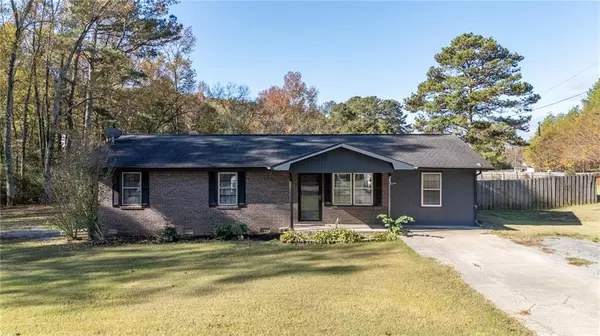111 Echota AVE NE Calhoun, GA 30701
4 Beds
2 Baths
1,431 SqFt
UPDATED:
12/14/2024 06:12 PM
Key Details
Property Type Single Family Home
Sub Type Single Family Residence
Listing Status Active
Purchase Type For Sale
Square Footage 1,431 sqft
Price per Sqft $209
Subdivision Echota Acres
MLS Listing ID 7482927
Style Ranch,Traditional
Bedrooms 4
Full Baths 2
Construction Status Resale
HOA Y/N No
Originating Board First Multiple Listing Service
Year Built 1982
Annual Tax Amount $341
Tax Year 2023
Lot Size 0.990 Acres
Acres 0.99
Property Description
Location
State GA
County Gordon
Lake Name None
Rooms
Bedroom Description Master on Main
Other Rooms None
Basement Crawl Space
Main Level Bedrooms 4
Dining Room Open Concept
Bedroom Other
Interior
Interior Features Other
Heating Central, Electric
Cooling Attic Fan, Ceiling Fan(s), Central Air
Flooring Ceramic Tile, Luxury Vinyl
Fireplaces Type None
Window Features Shutters
Appliance Dishwasher
Laundry Laundry Room, Main Level
Exterior
Exterior Feature Rear Stairs
Parking Features Driveway, Kitchen Level, Level Driveway
Fence Back Yard, Fenced, Privacy, Wood
Pool In Ground
Community Features None
Utilities Available Electricity Available, Water Available
Waterfront Description None
View Trees/Woods
Roof Type Composition,Shingle
Street Surface Paved
Accessibility None
Handicap Access None
Porch Covered, Front Porch, Rear Porch, Screened
Total Parking Spaces 3
Private Pool false
Building
Lot Description Back Yard, Cleared, Corner Lot, Front Yard, Level
Story One
Foundation Brick/Mortar
Sewer Septic Tank
Water Public
Architectural Style Ranch, Traditional
Level or Stories One
Structure Type Brick 4 Sides,Wood Siding
New Construction No
Construction Status Resale
Schools
Elementary Schools Tolbert
Middle Schools Ashworth
High Schools Gordon Central
Others
Senior Community no
Restrictions false
Tax ID 042C 091
Special Listing Condition None






