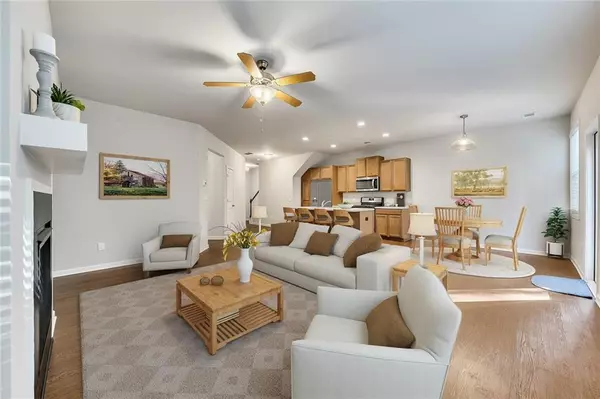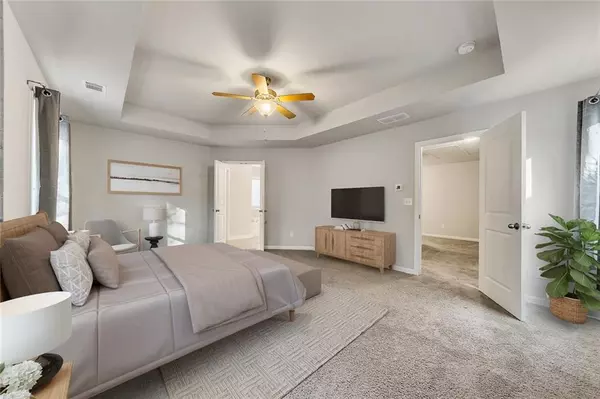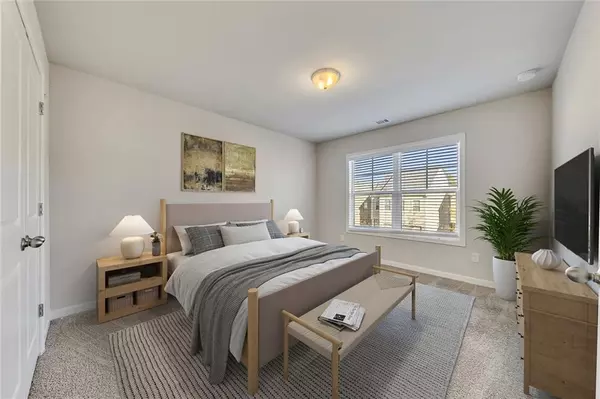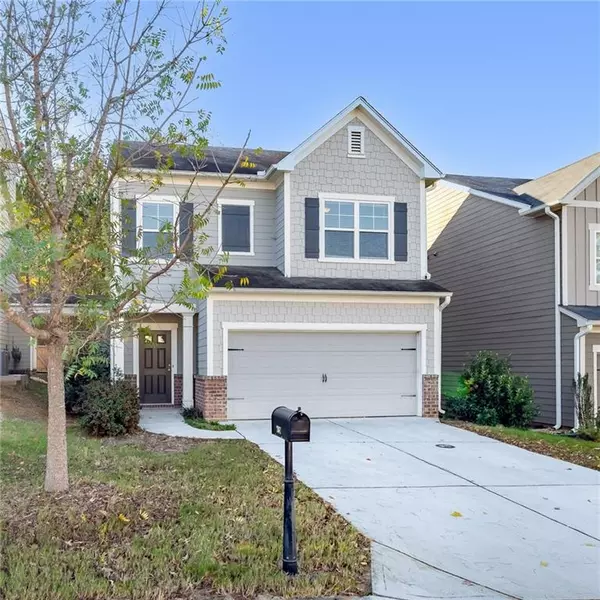267 Denver AVE Hiram, GA 30141
3 Beds
2.5 Baths
1,855 SqFt
UPDATED:
12/17/2024 04:38 PM
Key Details
Property Type Single Family Home
Sub Type Single Family Residence
Listing Status Active
Purchase Type For Sale
Square Footage 1,855 sqft
Price per Sqft $169
Subdivision Hiram Park
MLS Listing ID 7486500
Style Other
Bedrooms 3
Full Baths 2
Half Baths 1
Construction Status Resale
HOA Fees $350
HOA Y/N Yes
Originating Board First Multiple Listing Service
Year Built 2018
Annual Tax Amount $2,712
Tax Year 2023
Lot Size 5,227 Sqft
Acres 0.12
Property Description
Imagine enjoying morning coffee or unwinding at sunset on the serene patio, extending your living space into the fresh air.
Upstairs, retreat to the oversized master suite, a true sanctuary with elegant tray ceilings. The ensuite bathroom boasts a modern standing shower, while the walk-in closet provides ample storage. Two additional bedrooms—perfect for family, guests, or a home office—are thoughtfully positioned for privacy and face the quiet street. The laundry room is conveniently located in the loft area, making chores a breeze.
A spacious 2-car garage provides extra convenience and storage. Beyond your door, the community clubhouse and gazebo add to the neighborhood's charm. With proximity to shopping, dining, theaters, the Silver Comet Trail, and more, this home combines serene living with urban convenience.
Some of the photographs are virtually staged.
Location
State GA
County Paulding
Lake Name None
Rooms
Bedroom Description Oversized Master
Other Rooms None
Basement None
Dining Room Other
Bedroom Entrance Foyer,High Ceilings 9 ft Main
Interior
Interior Features Entrance Foyer, High Ceilings 9 ft Main
Heating Central, Natural Gas
Cooling Ceiling Fan(s), Central Air
Flooring Carpet, Laminate, Vinyl
Fireplaces Number 1
Fireplaces Type Gas Starter
Window Features Insulated Windows
Appliance Dishwasher, Gas Range, Microwave
Laundry In Hall, Upper Level
Exterior
Exterior Feature None
Parking Features Garage
Garage Spaces 2.0
Fence None
Pool None
Community Features Clubhouse
Utilities Available Cable Available, Electricity Available, Natural Gas Available, Sewer Available, Underground Utilities, Water Available
Waterfront Description None
View Other
Roof Type Shingle
Street Surface Asphalt
Accessibility None
Handicap Access None
Porch Covered, Front Porch, Patio
Private Pool false
Building
Lot Description Back Yard, Front Yard, Level
Story Two
Foundation Slab
Sewer Public Sewer
Water Public
Architectural Style Other
Level or Stories Two
Structure Type Cement Siding,Other
New Construction No
Construction Status Resale
Schools
Elementary Schools Hiram
Middle Schools P.B. Ritch
High Schools Hiram
Others
Senior Community no
Restrictions true
Tax ID 069161
Acceptable Financing Cash, Conventional, FHA, VA Loan
Listing Terms Cash, Conventional, FHA, VA Loan
Special Listing Condition None






