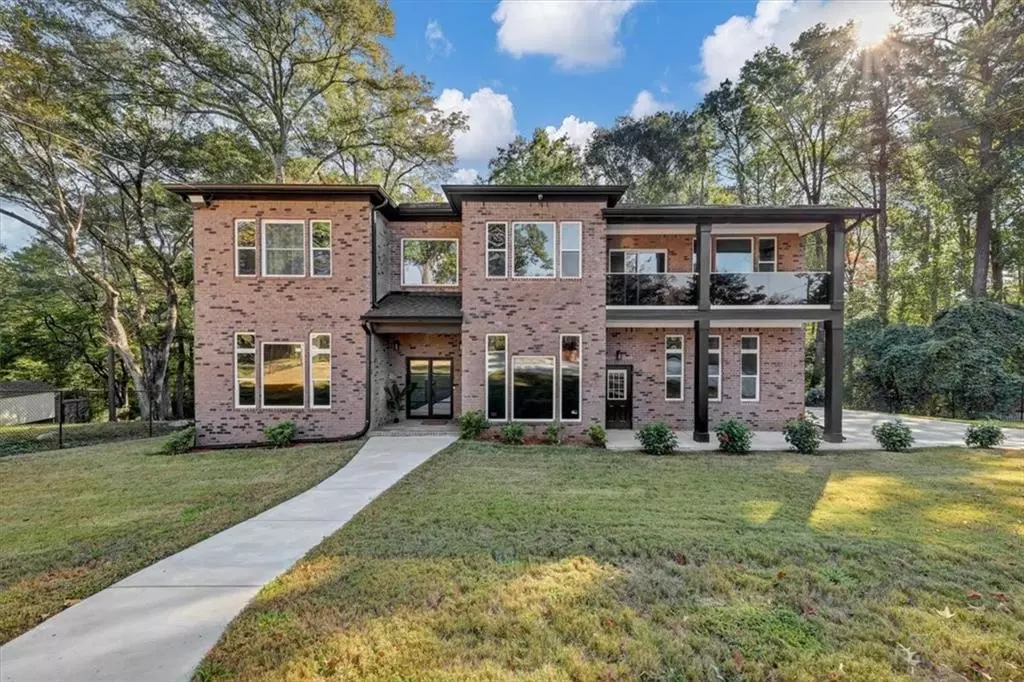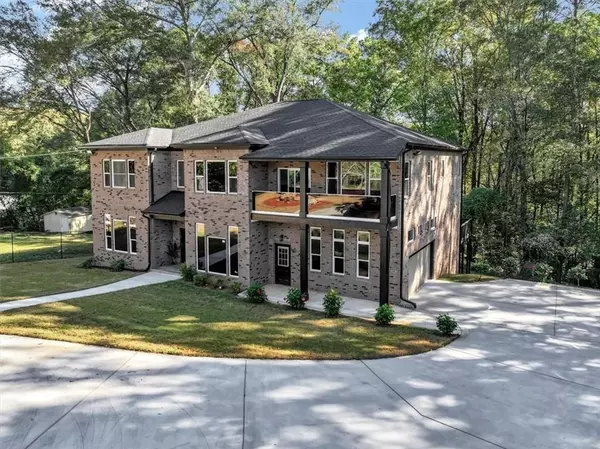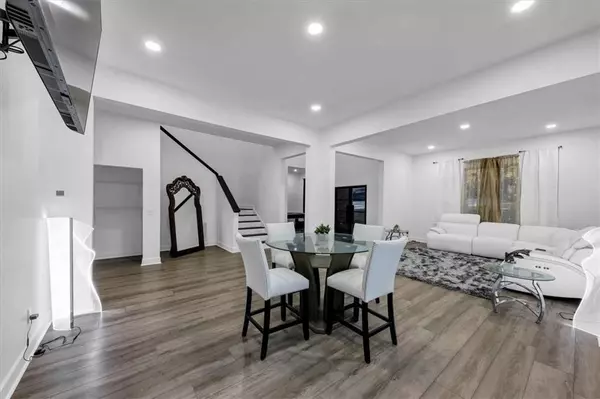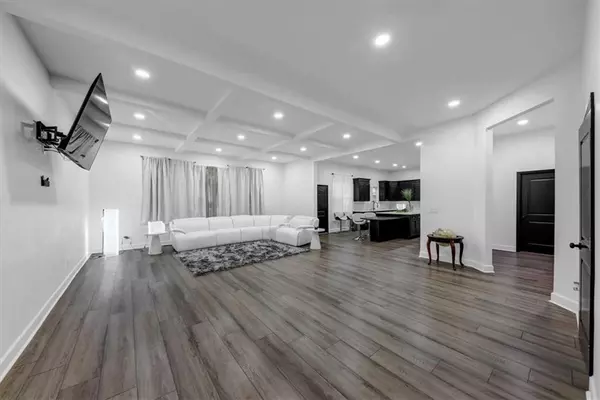3814 Panola RD Lithonia, GA 30038
5 Beds
5.5 Baths
5,021 SqFt
UPDATED:
01/18/2025 09:10 PM
Key Details
Property Type Single Family Home
Sub Type Single Family Residence
Listing Status Active
Purchase Type For Sale
Square Footage 5,021 sqft
Price per Sqft $152
Subdivision None. 70 Gated Acre
MLS Listing ID 7485263
Style Mid-Century Modern
Bedrooms 5
Full Baths 5
Half Baths 1
Construction Status Resale
HOA Y/N No
Originating Board First Multiple Listing Service
Year Built 2023
Annual Tax Amount $2,061
Tax Year 2023
Lot Size 0.700 Acres
Acres 0.7
Property Description
NOW! LOCATION LOCATION!!! This home is conveniently situated near major interstates I-20 and I-285. There are more then enough outdoor attractions and activities-Brown Mill Park and family Aquatic Center less than a mile away, Panola Mountain Golf Course just 3-miles away, Panola Mountain State Park and Arabia Mountain less than 5-miles away. There's more! Stone Mountain Park is within 10-mile drive, and for those who love dining out and shopping, the vibrant district of Stonecrest, GA is just 8-miles away. This home is turnkey READY TO GO!!!!! So don't miss out on this opportunity to own a piece of modern luxury.
Schedule your PRIVATE TOUR today!
Location
State GA
County Dekalb
Lake Name None
Rooms
Bedroom Description Double Master Bedroom,Oversized Master,Sitting Room
Other Rooms None
Basement None
Main Level Bedrooms 1
Dining Room Open Concept, Separate Dining Room
Bedroom Coffered Ceiling(s),Entrance Foyer 2 Story,High Ceilings 10 ft Main,High Speed Internet,Recessed Lighting
Interior
Interior Features Coffered Ceiling(s), Entrance Foyer 2 Story, High Ceilings 10 ft Main, High Speed Internet, Recessed Lighting
Heating Electric, Forced Air, Heat Pump
Cooling Central Air, Electric, Zoned
Flooring Laminate
Fireplaces Type None
Window Features Double Pane Windows,Insulated Windows
Appliance Dishwasher, Electric Range, Electric Water Heater, Microwave, Range Hood
Laundry Laundry Room, Sink, Upper Level
Exterior
Exterior Feature Private Yard, Rear Stairs
Parking Features Attached, Driveway, Garage, Garage Door Opener, Garage Faces Side, Kitchen Level, Level Driveway
Garage Spaces 2.0
Fence Back Yard, Fenced, Front Yard
Pool None
Community Features None
Utilities Available Cable Available, Electricity Available, Sewer Available, Water Available
Waterfront Description None
View City
Roof Type Composition
Street Surface Asphalt
Accessibility None
Handicap Access None
Porch Covered, Deck
Private Pool false
Building
Lot Description Back Yard, Front Yard, Landscaped, Level, Private
Story Two
Foundation Slab
Sewer Public Sewer
Water Public
Architectural Style Mid-Century Modern
Level or Stories Two
Structure Type Brick 4 Sides
New Construction No
Construction Status Resale
Schools
Elementary Schools Flat Rock
Middle Schools Salem
High Schools Martin Luther King Jr
Others
Senior Community no
Restrictions false
Tax ID 16 020 04 013
Acceptable Financing Cash, Conventional
Listing Terms Cash, Conventional
Special Listing Condition None






