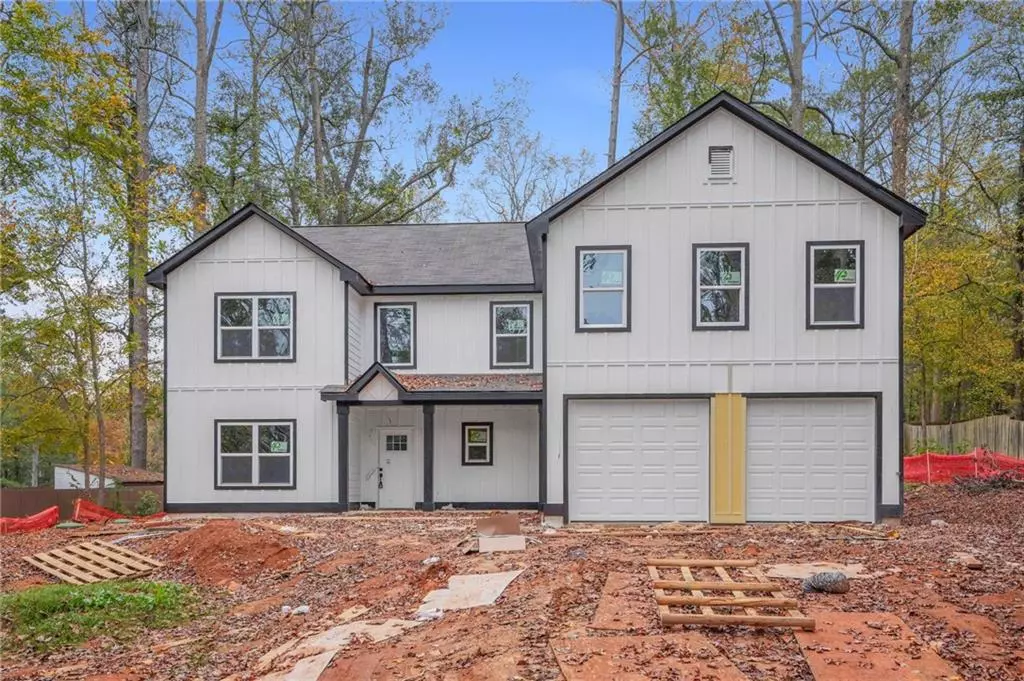4352 Riverlake WAY Snellville, GA 30039
5 Beds
4.5 Baths
2,883 SqFt
UPDATED:
01/15/2025 03:11 AM
Key Details
Property Type Single Family Home
Sub Type Single Family Residence
Listing Status Active
Purchase Type For Sale
Square Footage 2,883 sqft
Price per Sqft $185
Subdivision Riverside Landing
MLS Listing ID 7487123
Style Craftsman,Traditional
Bedrooms 5
Full Baths 4
Half Baths 1
Construction Status Under Construction
HOA Y/N No
Originating Board First Multiple Listing Service
Year Built 2024
Annual Tax Amount $268
Tax Year 2023
Lot Size 0.540 Acres
Acres 0.54
Property Description
Inviting Family Room: The second-story family room features a cozy fireplace and opens to a private balcony, adding an extra layer of warmth and character to the home.
Guest Convenience: A main-level guest bedroom provides privacy and accessibility, ideal for accommodating visitors or multigenerational living.
Outdoor Oasis: Over 300 square feet of covered front and back porches create idyllic spaces for relaxing or entertaining, while the 0.54-acre lot offers plenty of room to enjoy the outdoors.A Community That Inspires:Nestled in a serene and private setting, Riverside Landing offers the perfect balance of tranquility and connectivity.
Outdoor Adventures: Enjoy the natural beauty of nearby Yellow River Park and Stone Mountain Park, ideal for hiking, biking, and family picnics.
Shopping & Dining: Minutes from The Shoppes at Webb Gin, local restaurants, and the vibrant Snellville Farmers Market for all your shopping and dining needs.
Convenient Amenities: Access top-tier healthcare at Eastside Medical Center and maintain an active lifestyle with nearby fitness centers, including LA Fitness.
This home is more than just a place to live—it's an invitation to a lifestyle of comfort, elegance, and unparalleled convenience.
Don't miss this opportunity to own a masterpiece at Riverside Landing. Schedule your private tour today and make this exceptional property your forever home
Location
State GA
County Dekalb
Lake Name None
Rooms
Bedroom Description Other
Other Rooms None
Basement None
Main Level Bedrooms 1
Dining Room Other
Bedroom Disappearing Attic Stairs,Double Vanity,High Ceilings 9 ft Lower,High Ceilings 9 ft Main,High Speed Internet,Walk-In Closet(s)
Interior
Interior Features Disappearing Attic Stairs, Double Vanity, High Ceilings 9 ft Lower, High Ceilings 9 ft Main, High Speed Internet, Walk-In Closet(s)
Heating Electric
Cooling Central Air
Flooring Hardwood, Vinyl
Fireplaces Number 1
Fireplaces Type Living Room
Window Features None
Appliance Dishwasher, Disposal, Electric Oven, Electric Range, Electric Water Heater, Microwave, Tankless Water Heater
Laundry Lower Level, Mud Room
Exterior
Exterior Feature Private Entrance
Parking Features Garage
Garage Spaces 2.0
Fence Fenced
Pool None
Community Features None
Utilities Available Other, Sewer Available
Waterfront Description None
View Other
Roof Type Shingle
Street Surface Paved
Accessibility None
Handicap Access None
Porch Front Porch, Patio, Rear Porch
Total Parking Spaces 2
Private Pool false
Building
Lot Description Back Yard, Landscaped, Level
Story Two
Foundation Slab
Sewer Septic Tank
Water Public
Architectural Style Craftsman, Traditional
Level or Stories Two
Structure Type Other
New Construction No
Construction Status Under Construction
Schools
Elementary Schools Rock Chapel
Middle Schools Stephenson
High Schools Stephenson
Others
Senior Community no
Restrictions false
Tax ID 16 224 03 007
Ownership Fee Simple
Financing no
Special Listing Condition None






