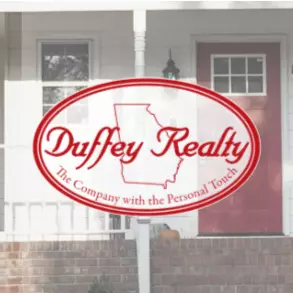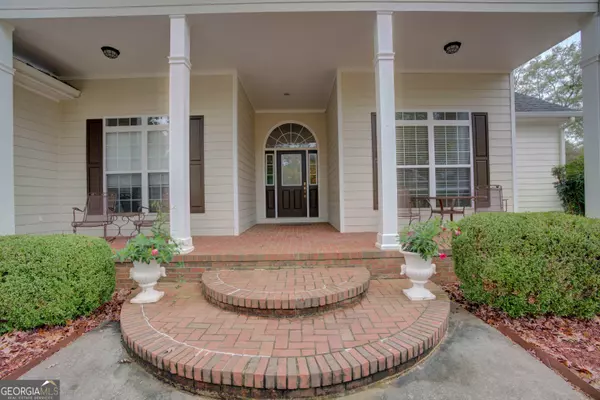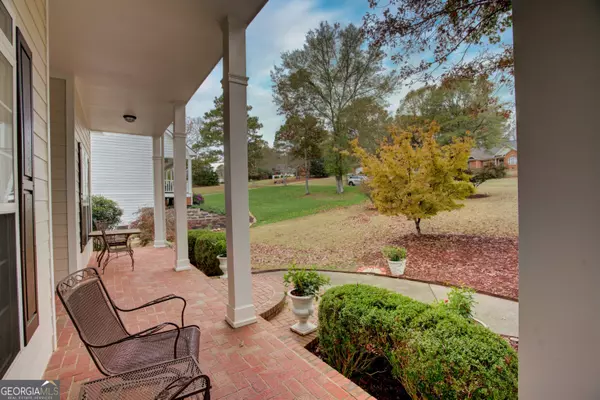
17 Mountain Creek DR SE Rome, GA 30161
5 Beds
3.5 Baths
4,110 SqFt
UPDATED:
Key Details
Property Type Single Family Home
Sub Type Single Family Residence
Listing Status Active
Purchase Type For Sale
Square Footage 4,110 sqft
Price per Sqft $130
Subdivision Mountain Creek
MLS Listing ID 10414656
Style Traditional
Bedrooms 5
Full Baths 3
Half Baths 1
Construction Status Resale
HOA Y/N No
Year Built 1999
Annual Tax Amount $6,467
Tax Year 2023
Lot Size 0.610 Acres
Property Description
Location
State GA
County Floyd
Rooms
Basement Bath Finished, Daylight, Exterior Entry, Finished, Interior Entry
Main Level Bedrooms 3
Bedroom Double Vanity,Master On Main Level,Pulldown Attic Stairs,Separate Shower,Soaking Tub,Tray Ceiling(s),Walk-In Closet(s)
Interior
Interior Features Double Vanity, Master On Main Level, Pulldown Attic Stairs, Separate Shower, Soaking Tub, Tray Ceiling(s), Walk-In Closet(s)
Heating Central, Natural Gas
Cooling Central Air
Flooring Carpet, Hardwood
Fireplaces Number 1
Exterior
Parking Features Attached, Garage
Fence Back Yard, Chain Link
Pool Hot Tub
Community Features Street Lights
Utilities Available Electricity Available, Natural Gas Available, Underground Utilities, Water Available
Roof Type Composition
Building
Story Two
Sewer Septic Tank
Level or Stories Two
Construction Status Resale
Schools
Elementary Schools Johnson
Middle Schools Model
High Schools Model







