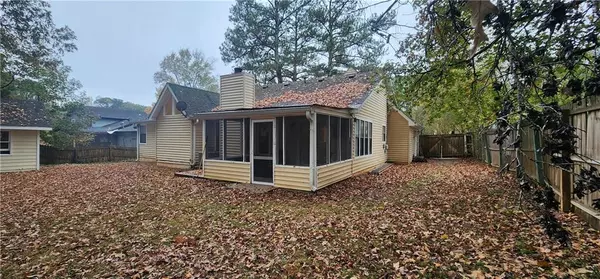6848 Cumberland CIR Riverdale, GA 30296
3 Beds
2 Baths
1,380 SqFt
UPDATED:
01/12/2025 09:36 PM
Key Details
Property Type Single Family Home
Sub Type Single Family Residence
Listing Status Active
Purchase Type For Sale
Square Footage 1,380 sqft
Price per Sqft $181
Subdivision Evans Farms
MLS Listing ID 7461934
Style Traditional
Bedrooms 3
Full Baths 2
Construction Status Resale
HOA Y/N No
Originating Board First Multiple Listing Service
Year Built 1984
Annual Tax Amount $2,646
Tax Year 2023
Lot Size 0.351 Acres
Acres 0.3512
Property Description
Location
State GA
County Clayton
Lake Name None
Rooms
Bedroom Description Master on Main
Other Rooms Shed(s)
Basement None
Main Level Bedrooms 3
Dining Room None
Bedroom Entrance Foyer,Vaulted Ceiling(s)
Interior
Interior Features Entrance Foyer, Vaulted Ceiling(s)
Heating Forced Air
Cooling Central Air
Flooring Carpet, Laminate
Fireplaces Number 1
Fireplaces Type None
Window Features Aluminum Frames
Appliance Dishwasher, Gas Range, Gas Water Heater
Laundry In Garage
Exterior
Exterior Feature None
Parking Features Attached, Driveway, Garage
Garage Spaces 2.0
Fence Back Yard, Fenced, Wood
Pool None
Community Features None
Utilities Available Electricity Available, Natural Gas Available, Sewer Available
Waterfront Description None
View Neighborhood
Roof Type Composition,Shingle
Street Surface Asphalt
Accessibility Accessible Entrance
Handicap Access Accessible Entrance
Porch Covered, Front Porch, Patio, Screened
Private Pool false
Building
Lot Description Back Yard, Front Yard
Story One
Foundation Slab
Sewer Public Sewer
Water Public
Architectural Style Traditional
Level or Stories One
Structure Type Vinyl Siding
New Construction No
Construction Status Resale
Schools
Elementary Schools Church Street
Middle Schools Riverdale
High Schools Riverdale
Others
Senior Community no
Restrictions false
Tax ID 13152D A018
Ownership Fee Simple
Financing no
Special Listing Condition None






