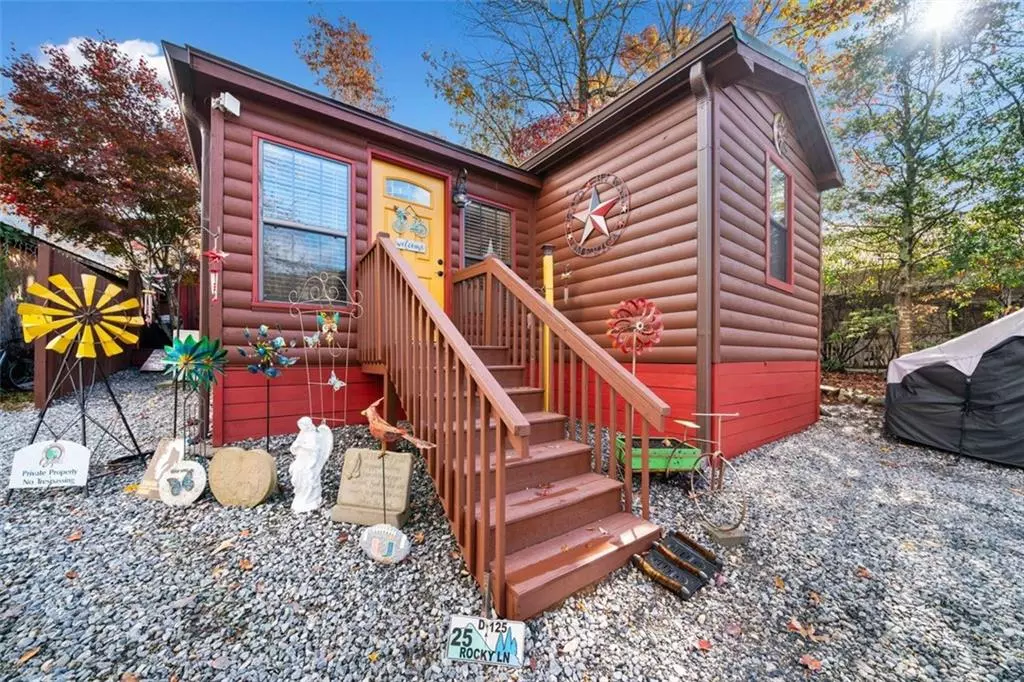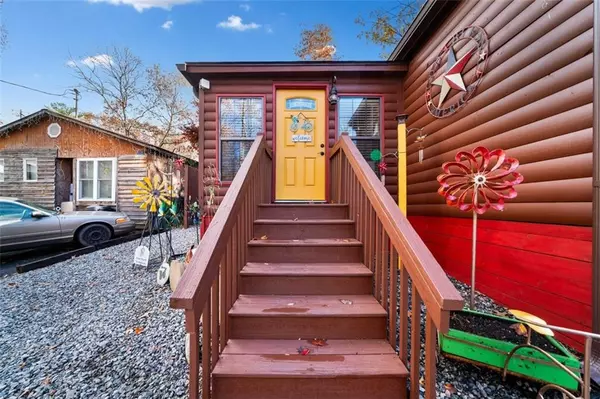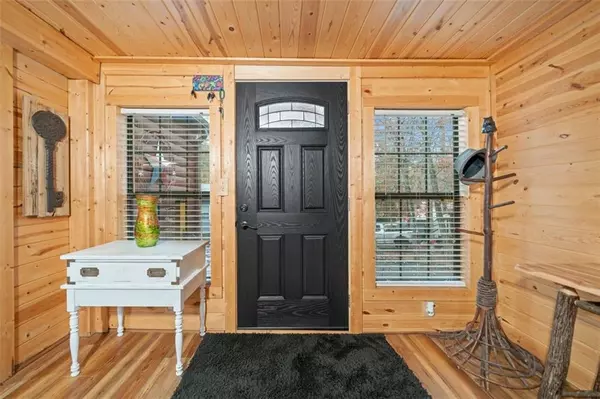25 Rocky LN Cleveland, GA 30528
2 Beds
1 Bath
800 SqFt
UPDATED:
12/02/2024 08:09 PM
Key Details
Property Type Single Family Home
Sub Type Single Family Residence
Listing Status Active
Purchase Type For Sale
Square Footage 800 sqft
Price per Sqft $316
Subdivision Mountain Lakes/Mountain Shadows
MLS Listing ID 7488749
Style Cabin,Rustic
Bedrooms 2
Full Baths 1
Construction Status Resale
HOA Fees $1,800
HOA Y/N Yes
Originating Board First Multiple Listing Service
Year Built 2009
Annual Tax Amount $306
Tax Year 2024
Lot Size 4,356 Sqft
Acres 0.1
Property Description
Location
State GA
County White
Lake Name None
Rooms
Bedroom Description Master on Main,Split Bedroom Plan
Other Rooms None
Basement None
Main Level Bedrooms 2
Dining Room Open Concept
Bedroom Cathedral Ceiling(s)
Interior
Interior Features Cathedral Ceiling(s)
Heating Electric, Wall Unit(s), Zoned
Cooling Zoned
Flooring Luxury Vinyl
Fireplaces Type None
Window Features Insulated Windows
Appliance Gas Range, Microwave, Refrigerator, Tankless Water Heater
Laundry In Kitchen
Exterior
Exterior Feature None
Parking Features Parking Pad
Fence None
Pool None
Community Features Boating, Clubhouse, Community Dock, Fishing, Fitness Center, Gated, Meeting Room, Pool, Restaurant, Spa/Hot Tub, Stable(s), Tennis Court(s)
Utilities Available Cable Available, Electricity Available, Sewer Available, Water Available
Waterfront Description None
View Mountain(s)
Roof Type Metal
Street Surface Asphalt
Accessibility None
Handicap Access None
Porch Covered, Deck
Total Parking Spaces 2
Private Pool false
Building
Lot Description Level, Private
Story One and One Half
Foundation Pillar/Post/Pier
Sewer Public Sewer
Water Public
Architectural Style Cabin, Rustic
Level or Stories One and One Half
Structure Type Log,Wood Siding
New Construction No
Construction Status Resale
Schools
Elementary Schools Tesnatee Gap
Middle Schools White County
High Schools White County
Others
HOA Fee Include Security,Sewer,Water
Senior Community no
Restrictions false
Tax ID 031E 177
Acceptable Financing Cash, Other
Listing Terms Cash, Other
Special Listing Condition None






