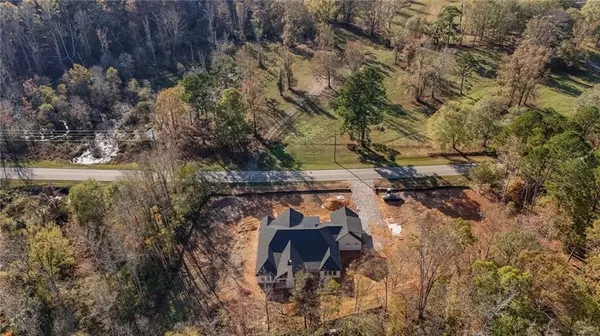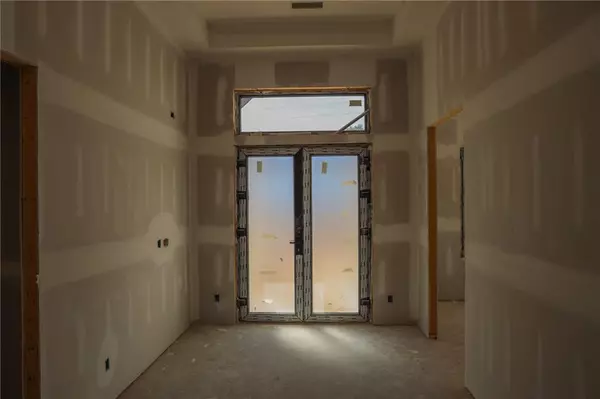938 Creek Nation RD Jefferson, GA 30549
5 Beds
6 Baths
4,530 SqFt
UPDATED:
11/21/2024 01:14 PM
Key Details
Property Type Single Family Home
Sub Type Single Family Residence
Listing Status Active
Purchase Type For Sale
Square Footage 4,530 sqft
Price per Sqft $264
MLS Listing ID 7489094
Style Craftsman,Farmhouse,Traditional
Bedrooms 5
Full Baths 5
Half Baths 2
Construction Status New Construction
HOA Y/N No
Originating Board First Multiple Listing Service
Year Built 2024
Lot Size 1.500 Acres
Acres 1.5
Property Description
Location
State GA
County Jackson
Lake Name None
Rooms
Bedroom Description Master on Main,Oversized Master
Other Rooms None
Basement None
Main Level Bedrooms 5
Dining Room Open Concept, Seats 12+
Bedroom Double Vanity,Entrance Foyer,High Ceilings 10 ft Main,Walk-In Closet(s)
Interior
Interior Features Double Vanity, Entrance Foyer, High Ceilings 10 ft Main, Walk-In Closet(s)
Heating Central, Electric
Cooling Central Air, Electric
Flooring Other
Fireplaces Number 2
Fireplaces Type Brick, Family Room, Living Room, Outside
Window Features Aluminum Frames,Insulated Windows
Appliance Dishwasher, Range Hood
Laundry In Hall, Main Level, Mud Room
Exterior
Exterior Feature Balcony, Gas Grill, Rain Gutters
Parking Features Driveway, Garage, Garage Door Opener, Garage Faces Side, Level Driveway, RV Access/Parking
Garage Spaces 3.0
Fence None
Pool None
Community Features None
Utilities Available Cable Available, Electricity Available, Phone Available, Underground Utilities, Water Available
Waterfront Description None
View Rural, Trees/Woods
Roof Type Composition,Shingle
Street Surface Asphalt
Accessibility None
Handicap Access None
Porch Covered
Private Pool false
Building
Lot Description Back Yard, Cleared, Landscaped, Level, Wooded
Story One
Foundation Slab
Sewer Septic Tank
Water Public
Architectural Style Craftsman, Farmhouse, Traditional
Level or Stories One
Structure Type Brick 4 Sides,Cement Siding
New Construction No
Construction Status New Construction
Schools
Elementary Schools Gum Springs
Middle Schools West Jackson
High Schools Jackson County
Others
Senior Community no
Restrictions false
Tax ID 094 004B
Special Listing Condition None






