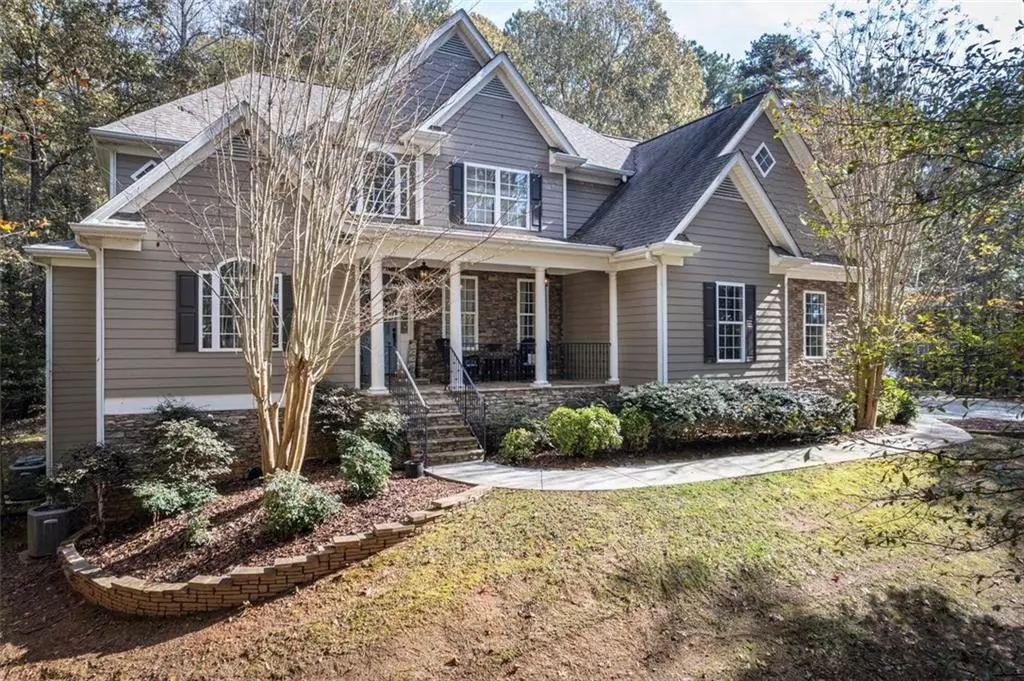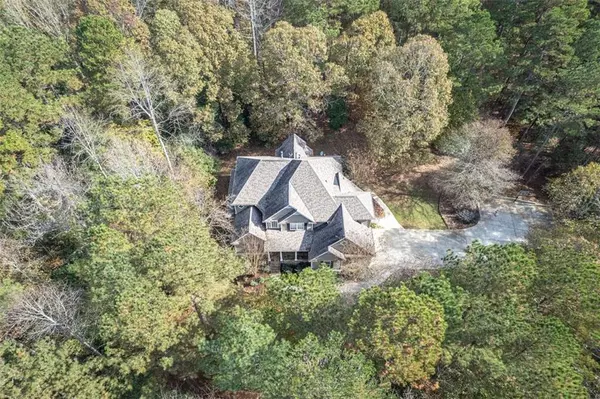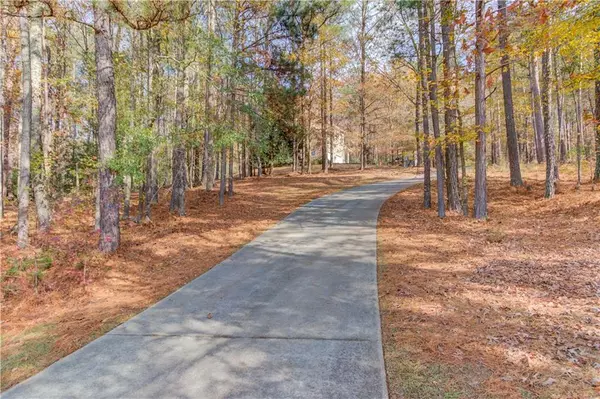3000 THE SPRINGS DR Monroe, GA 30656
6 Beds
5.5 Baths
3,754 SqFt
UPDATED:
01/06/2025 02:36 PM
Key Details
Property Type Single Family Home
Sub Type Single Family Residence
Listing Status Active
Purchase Type For Sale
Square Footage 3,754 sqft
Price per Sqft $234
Subdivision The Springs
MLS Listing ID 7487986
Style Traditional
Bedrooms 6
Full Baths 5
Half Baths 1
Construction Status Resale
HOA Y/N No
Originating Board First Multiple Listing Service
Year Built 2003
Annual Tax Amount $6,493
Tax Year 2023
Lot Size 5.520 Acres
Acres 5.52
Property Description
Every detail of this home has been thoughtfully updated. The heart of the home is a brand-new chef's kitchen, completed in 2024, featuring a spacious eat-at island, sleek modern finishes, and an open-concept layout that flows seamlessly into the breakfast and keeping rooms. A double-sided fireplace adds warmth and elegance, connecting the keeping room to a cozy family room, making it ideal for both entertaining and relaxation. The main level boasts updated hardwood floors, a formal dining room, a versatile office or extra bedroom, a full bath, and a convenient laundry room.
The luxurious master suite, beautifully renovated in 2022, includes dual walk-in closets and a spa-like bathroom. Upstairs, you'll find three additional bedrooms and three fully updated bathrooms, all completed in 2023. The finished basement, completed in 2017, adds even more living space with a bonus/family room, an additional bedroom, a full bath, and ample unfinished space ready for your personal touch. Major systems, including the roof, deck, HVAC systems, and water heater, have all been replaced in recent years, ensuring peace of mind for years to come.
This incredible property delivers it all: modern upgrades, expansive living spaces, and a prime location. Whether you're drawn to its serene, private acreage or its proximity to top-rated schools and downtown amenities, this home is the perfect place to start your next chapter. Schedule your private tour today and make this Monroe, GA dream home yours!
Location
State GA
County Walton
Lake Name None
Rooms
Bedroom Description None
Other Rooms Outbuilding
Basement Exterior Entry, Finished, Finished Bath, Interior Entry
Main Level Bedrooms 1
Dining Room Great Room
Bedroom Double Vanity,Walk-In Closet(s)
Interior
Interior Features Double Vanity, Walk-In Closet(s)
Heating Central, Natural Gas
Cooling Central Air
Flooring Hardwood
Fireplaces Number 1
Fireplaces Type Double Sided, Gas Log
Window Features None
Appliance Dishwasher, Double Oven, Gas Cooktop, Microwave
Laundry Main Level
Exterior
Exterior Feature Private Yard, Storage
Parking Features Driveway, Garage, Kitchen Level
Garage Spaces 2.0
Fence None
Pool None
Community Features None
Utilities Available Cable Available, Natural Gas Available
Waterfront Description None
View Rural, Trees/Woods
Roof Type Composition
Street Surface Concrete
Accessibility None
Handicap Access None
Porch Deck, Front Porch
Private Pool false
Building
Lot Description Back Yard, Private, Wooded
Story Two
Foundation Concrete Perimeter
Sewer Septic Tank
Water Public
Architectural Style Traditional
Level or Stories Two
Structure Type Cement Siding
New Construction No
Construction Status Resale
Schools
Elementary Schools Walker Park
Middle Schools Carver
High Schools Monroe Area
Others
Senior Community no
Restrictions true
Tax ID C073000000020A00
Ownership Other
Financing no
Special Listing Condition None






