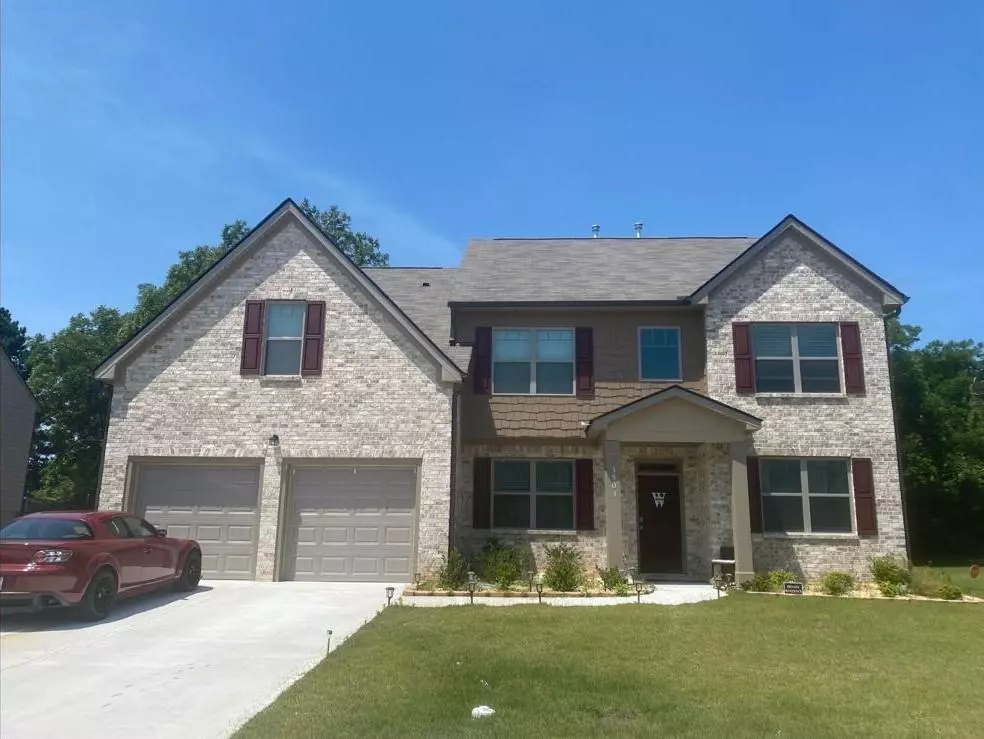3503 Stonebranch LN #B Loganville, GA 30052
5 Beds
4 Baths
3,157 SqFt
UPDATED:
01/15/2025 03:02 PM
Key Details
Property Type Single Family Home
Sub Type Other
Listing Status Active
Purchase Type For Rent
Square Footage 3,157 sqft
Subdivision Hollowstone Sub Ph 3B
MLS Listing ID 7489229
Style Traditional
Bedrooms 5
Full Baths 4
HOA Y/N No
Originating Board First Multiple Listing Service
Year Built 2020
Available Date 2024-11-21
Lot Size 10,890 Sqft
Acres 0.25
Property Description
Location
State GA
County Gwinnett
Lake Name None
Rooms
Bedroom Description Roommate Floor Plan
Other Rooms None
Basement None
Main Level Bedrooms 1
Dining Room Great Room
Bedroom Other
Interior
Interior Features Other
Heating Central, Forced Air
Cooling Ceiling Fan(s)
Flooring Carpet, Concrete
Fireplaces Number 1
Fireplaces Type Family Room
Window Features None
Appliance Dishwasher, Disposal
Laundry Common Area
Exterior
Exterior Feature None
Parking Features Assigned
Fence Back Yard
Pool None
Community Features Pool
Utilities Available None
Waterfront Description None
View Other
Roof Type Composition
Street Surface Asphalt
Accessibility None
Handicap Access None
Porch None
Total Parking Spaces 2
Private Pool false
Building
Lot Description Back Yard
Story Two
Architectural Style Traditional
Level or Stories Two
Structure Type Brick
New Construction No
Schools
Elementary Schools Trip
Middle Schools Bay Creek
High Schools Grayson
Others
Senior Community no
Tax ID R5125 261






