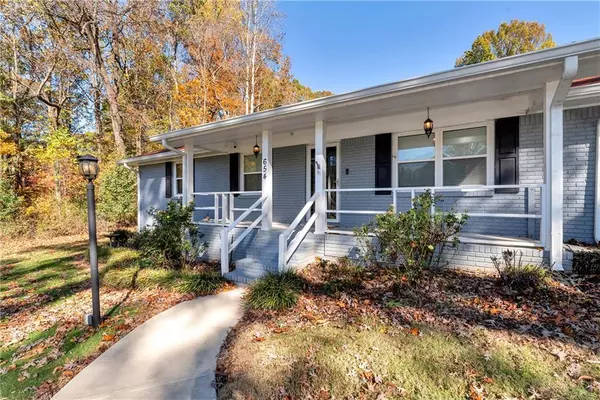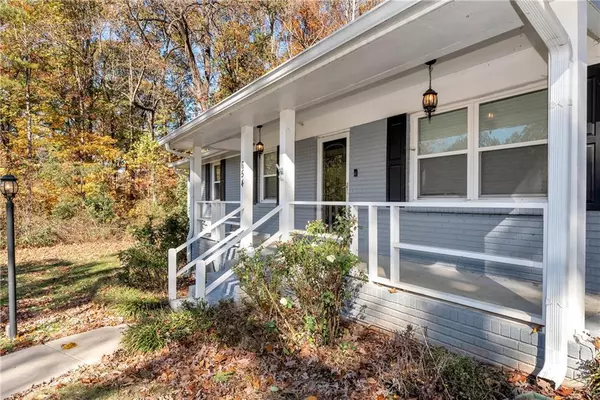654 Garner RD SW Lilburn, GA 30047
4 Beds
3 Baths
1,806 SqFt
UPDATED:
01/21/2025 10:43 PM
Key Details
Property Type Single Family Home
Sub Type Single Family Residence
Listing Status Active
Purchase Type For Sale
Square Footage 1,806 sqft
Price per Sqft $260
MLS Listing ID 7490179
Style Ranch
Bedrooms 4
Full Baths 3
Construction Status Resale
HOA Y/N No
Originating Board First Multiple Listing Service
Year Built 1983
Annual Tax Amount $5,525
Tax Year 2023
Lot Size 0.900 Acres
Acres 0.9
Property Description
Location
State GA
County Gwinnett
Lake Name None
Rooms
Bedroom Description Master on Main,Oversized Master,Split Bedroom Plan
Other Rooms Workshop, Other
Basement None
Main Level Bedrooms 4
Dining Room None
Bedroom Disappearing Attic Stairs,Permanent Attic Stairs,Tray Ceiling(s)
Interior
Interior Features Disappearing Attic Stairs, Permanent Attic Stairs, Tray Ceiling(s)
Heating Electric, Heat Pump
Cooling Ceiling Fan(s), Central Air, Whole House Fan
Flooring Carpet, Ceramic Tile
Fireplaces Type None
Window Features Insulated Windows
Appliance Dishwasher, Electric Range, Microwave, Refrigerator
Laundry In Kitchen
Exterior
Exterior Feature Private Entrance
Parking Features Attached, Driveway, Garage, Level Driveway, RV Access/Parking
Garage Spaces 2.0
Fence Chain Link, Fenced, Privacy
Pool None
Community Features Guest Suite, Near Schools, Near Shopping, Spa/Hot Tub
Utilities Available Cable Available, Electricity Available, Phone Available
Waterfront Description None
View Other
Roof Type Other
Street Surface Asphalt,Paved
Accessibility None
Handicap Access None
Porch Front Porch, Patio, Screened
Private Pool false
Building
Lot Description Back Yard, Landscaped, Level
Story One
Foundation Slab
Sewer Septic Tank
Water Public
Architectural Style Ranch
Level or Stories One
Structure Type Brick 4 Sides
New Construction No
Construction Status Resale
Schools
Elementary Schools Camp Creek
Middle Schools Trickum
High Schools Parkview
Others
Senior Community no
Restrictions false
Tax ID R6099 257
Special Listing Condition None






