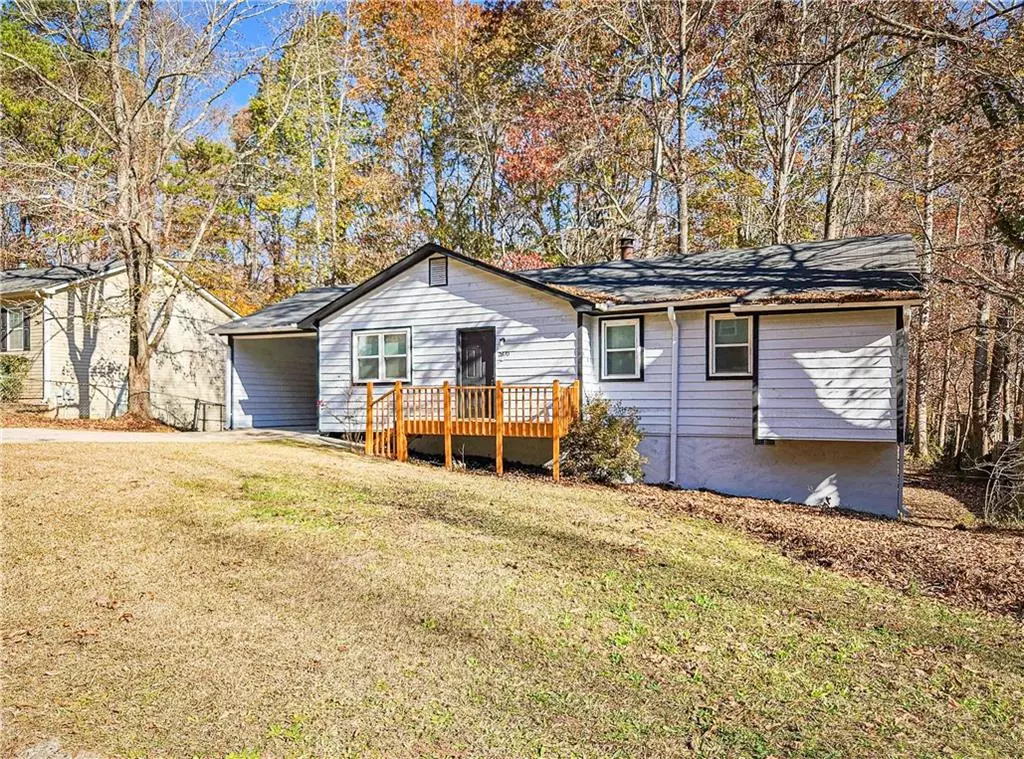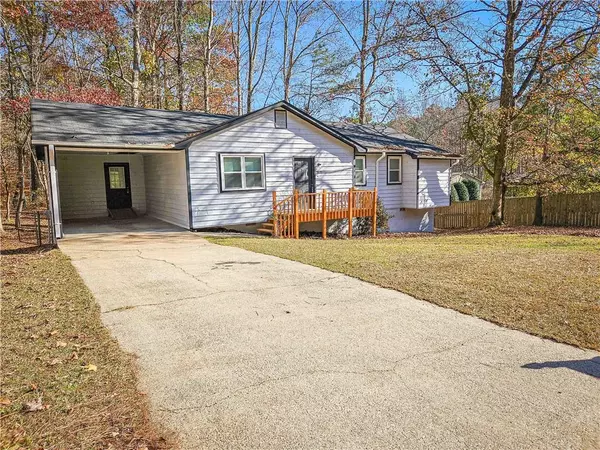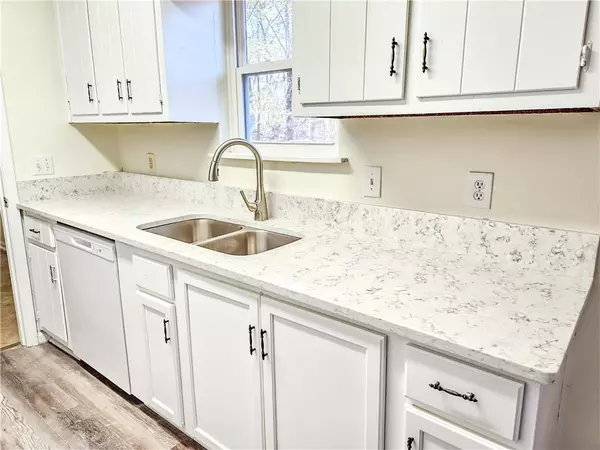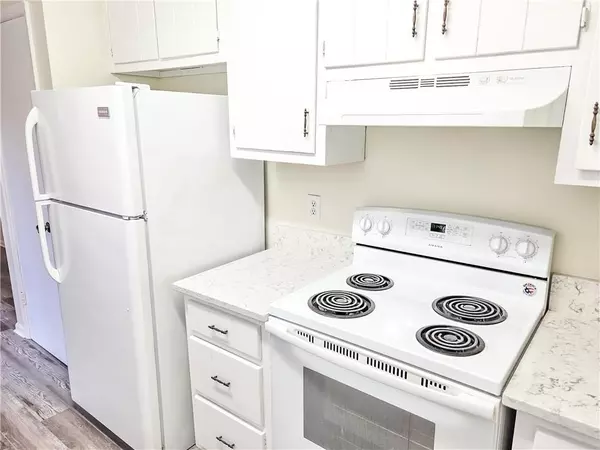2870 Aunt Pitty Pat LN Douglasville, GA 30135
3 Beds
2 Baths
1,234 SqFt
UPDATED:
12/06/2024 10:25 PM
Key Details
Property Type Single Family Home
Sub Type Single Family Residence
Listing Status Active
Purchase Type For Sale
Square Footage 1,234 sqft
Price per Sqft $194
Subdivision Tara Woods
MLS Listing ID 7490109
Style Ranch
Bedrooms 3
Full Baths 2
Construction Status Resale
HOA Y/N No
Originating Board First Multiple Listing Service
Year Built 1985
Annual Tax Amount $2,166
Tax Year 2023
Lot Size 0.310 Acres
Acres 0.3099
Property Description
Location
State GA
County Douglas
Lake Name None
Rooms
Bedroom Description Master on Main
Other Rooms None
Basement Crawl Space
Main Level Bedrooms 3
Dining Room Separate Dining Room
Bedroom Walk-In Closet(s)
Interior
Interior Features Walk-In Closet(s)
Heating Central
Cooling Ceiling Fan(s), Central Air, Electric
Flooring Carpet, Luxury Vinyl
Fireplaces Number 1
Fireplaces Type Factory Built, Family Room
Window Features None
Appliance Dishwasher
Laundry Laundry Room
Exterior
Exterior Feature Rain Gutters, Rear Stairs
Parking Features Carport, Driveway
Fence Back Yard
Pool None
Community Features None
Utilities Available Electricity Available, Phone Available, Sewer Available, Water Available
Waterfront Description None
View Trees/Woods
Roof Type Composition,Shingle
Street Surface Paved
Accessibility Accessible Approach with Ramp, Customized Wheelchair Accessible
Handicap Access Accessible Approach with Ramp, Customized Wheelchair Accessible
Porch Deck, Front Porch
Private Pool false
Building
Lot Description Back Yard, Front Yard, Level
Story One
Foundation Block
Sewer Public Sewer
Water Public
Architectural Style Ranch
Level or Stories One
Structure Type Wood Siding
New Construction No
Construction Status Resale
Schools
Elementary Schools Douglas - Other
Middle Schools Douglas - Other
High Schools Douglas County
Others
Senior Community no
Restrictions false
Tax ID 01290150084
Special Listing Condition None






