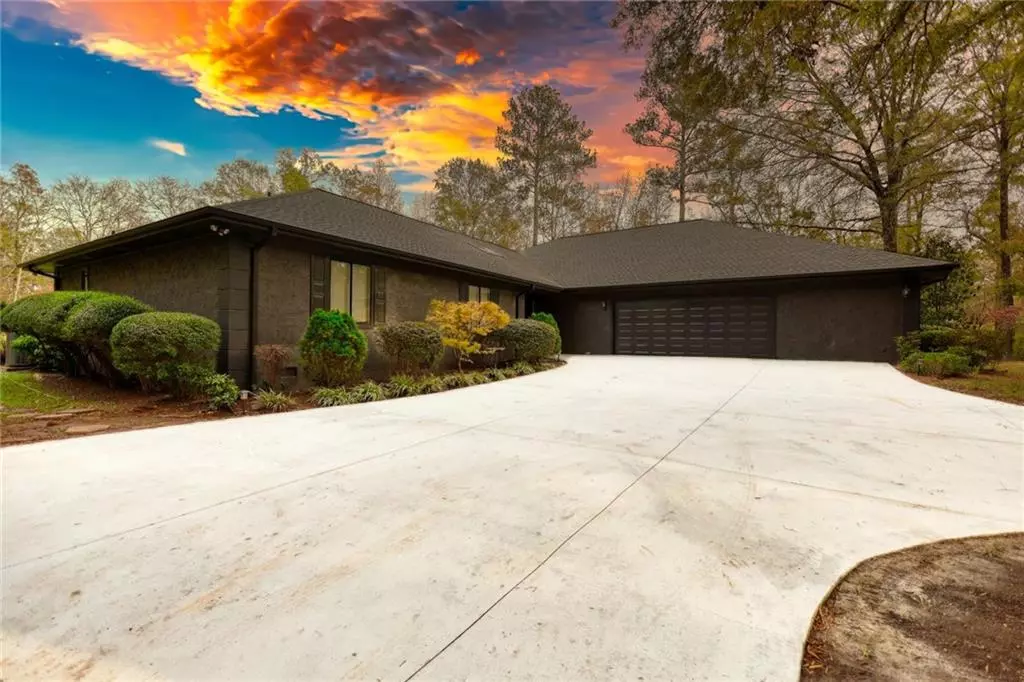110 Cove LN Social Circle, GA 30025
5 Beds
5 Baths
3,810 SqFt
UPDATED:
01/13/2025 07:40 PM
Key Details
Property Type Single Family Home
Sub Type Single Family Residence
Listing Status Active
Purchase Type For Sale
Square Footage 3,810 sqft
Price per Sqft $216
Subdivision River Cove
MLS Listing ID 7490272
Style Ranch
Bedrooms 5
Full Baths 5
Construction Status Resale
HOA Fees $100
HOA Y/N Yes
Originating Board First Multiple Listing Service
Year Built 1987
Annual Tax Amount $5,400
Tax Year 2023
Lot Size 6.490 Acres
Acres 6.49
Property Description
Location
State GA
County Newton
Lake Name None
Rooms
Bedroom Description Double Master Bedroom,In-Law Floorplan,Master on Main
Other Rooms Storage
Basement Crawl Space
Main Level Bedrooms 5
Dining Room Seats 12+, Separate Dining Room
Bedroom High Ceilings 10 ft Main
Interior
Interior Features High Ceilings 10 ft Main
Heating Central
Cooling Central Air
Flooring Tile, Vinyl
Fireplaces Number 2
Fireplaces Type Living Room, Wood Burning Stove
Window Features Insulated Windows
Appliance Electric Oven, Electric Range, Refrigerator
Laundry Laundry Room, Main Level
Exterior
Exterior Feature None
Parking Features Garage
Garage Spaces 2.0
Fence Wrought Iron
Pool Fenced
Community Features Pool
Utilities Available Electricity Available, Phone Available, Water Available
Waterfront Description None
View Pool
Roof Type Composition
Street Surface Asphalt
Accessibility None
Handicap Access None
Porch Deck, Patio, Front Porch
Private Pool false
Building
Lot Description Open Lot
Story One
Foundation Pillar/Post/Pier
Sewer Septic Tank
Water Shared Well
Architectural Style Ranch
Level or Stories One
Structure Type Stucco
New Construction No
Construction Status Resale
Schools
Elementary Schools Newton - Other
Middle Schools Newton - Other
High Schools Newton - Other
Others
Senior Community no
Restrictions false
Tax ID 0111000000095000
Special Listing Condition None






