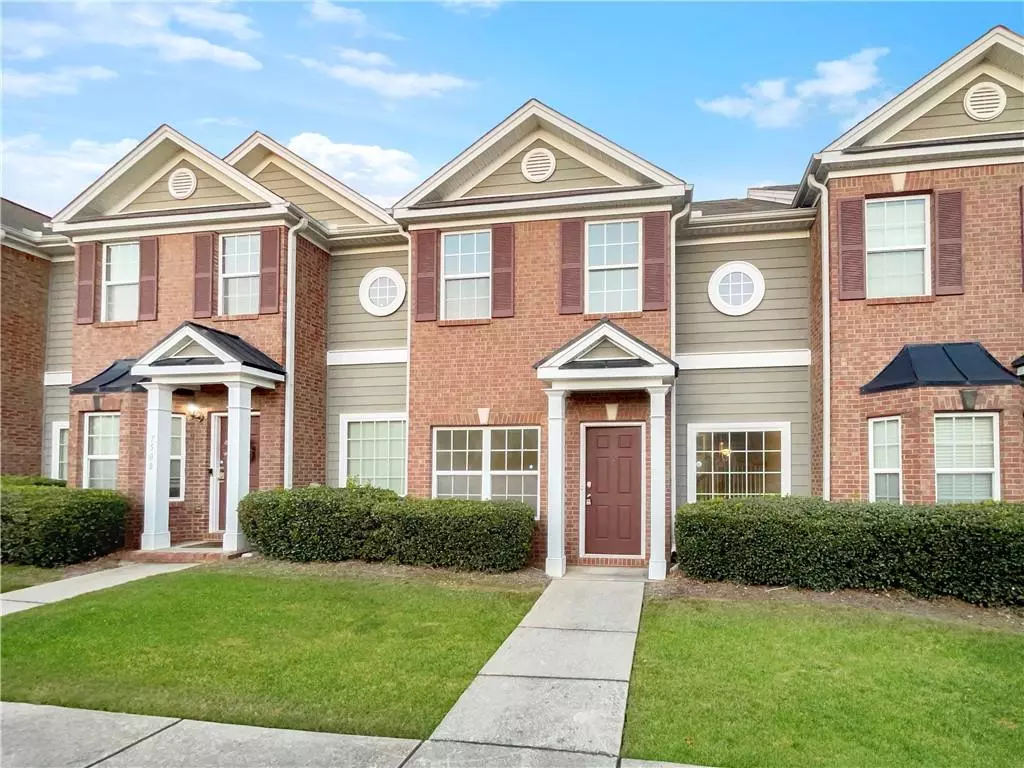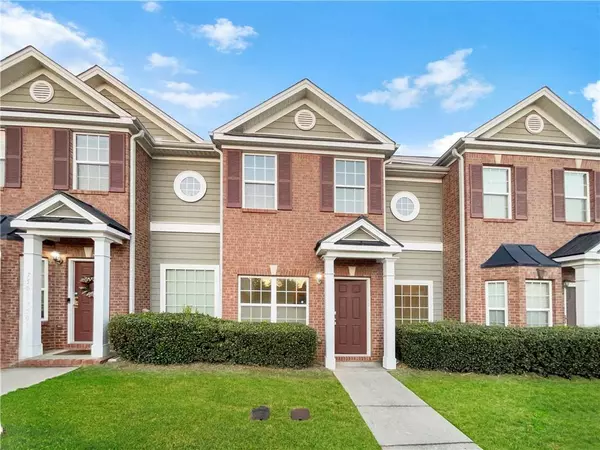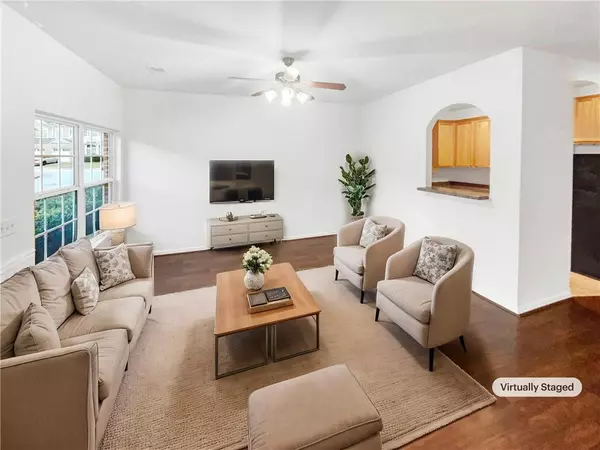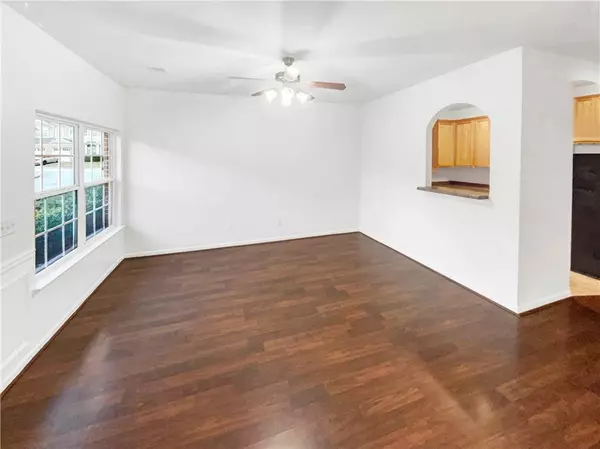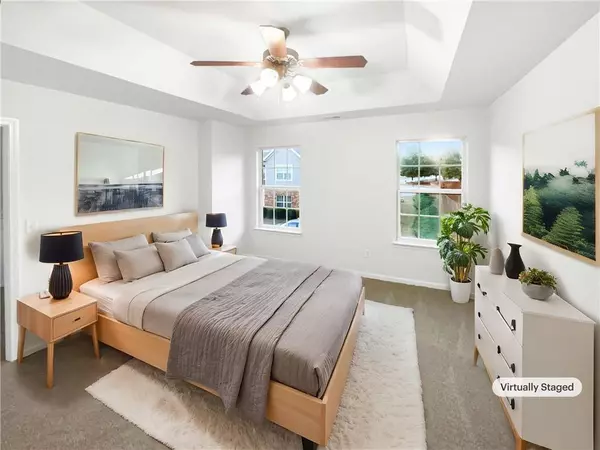7512 Rutgers CIR Fairburn, GA 30213
2 Beds
2.5 Baths
1,532 SqFt
UPDATED:
01/16/2025 03:22 PM
Key Details
Property Type Townhouse
Sub Type Townhouse
Listing Status Active
Purchase Type For Sale
Square Footage 1,532 sqft
Price per Sqft $163
Subdivision Renaissance South Park
MLS Listing ID 7490364
Style Townhouse
Bedrooms 2
Full Baths 2
Half Baths 1
Construction Status Resale
HOA Fees $150
HOA Y/N Yes
Originating Board First Multiple Listing Service
Year Built 2008
Annual Tax Amount $1,785
Tax Year 2024
Lot Size 984 Sqft
Acres 0.0226
Property Description
Upstairs, the master suite features an elegant tray ceiling, a spa-like bathroom with a separate shower, a jetted soaking tub, and a spacious walk-in closet. The second bedroom is ideal for guests or a home office, complete with its own private bathroom. The laundry room and 1-car garage add practicality to this delightful home.
Nestled in a well-kept community, this home offers the perfect blend of comfort and convenience. Schedule your showing today and make this gem yours!
Location
State GA
County Fulton
Lake Name None
Rooms
Bedroom Description Oversized Master,Roommate Floor Plan
Other Rooms None
Basement None
Dining Room Separate Dining Room
Bedroom Tray Ceiling(s),Walk-In Closet(s)
Interior
Interior Features Tray Ceiling(s), Walk-In Closet(s)
Heating Central
Cooling Central Air
Flooring Carpet, Vinyl, Other
Fireplaces Type None
Window Features None
Appliance Dishwasher, Electric Oven, Microwave, Refrigerator
Laundry Upper Level
Exterior
Exterior Feature Other
Parking Features Attached, Garage, Garage Faces Rear
Garage Spaces 1.0
Fence None
Pool None
Community Features Homeowners Assoc, Sidewalks, Street Lights
Utilities Available None
Waterfront Description None
View Other
Roof Type Composition
Street Surface Asphalt
Accessibility None
Handicap Access None
Porch Covered, Front Porch
Private Pool false
Building
Lot Description Front Yard, Landscaped, Level
Story Two
Foundation Slab
Sewer Public Sewer
Water Public
Architectural Style Townhouse
Level or Stories Two
Structure Type Brick Front
New Construction No
Construction Status Resale
Schools
Elementary Schools Oakley
Middle Schools Bear Creek - Fulton
High Schools Creekside
Others
Senior Community no
Restrictions false
Tax ID 09F070000336139
Ownership Condominium
Acceptable Financing Cash, Conventional, VA Loan
Listing Terms Cash, Conventional, VA Loan
Financing no
Special Listing Condition None


