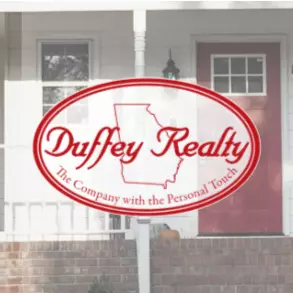
3934 S Rockbridge RD Stone Mountain, GA 30083
3 Beds
2 Baths
3,205 SqFt
UPDATED:
11/27/2024 01:30 PM
Key Details
Property Type Single Family Home
Sub Type Single Family Residence
Listing Status Active
Purchase Type For Sale
Square Footage 3,205 sqft
Price per Sqft $132
MLS Listing ID 7490593
Style Traditional
Bedrooms 3
Full Baths 2
Construction Status Resale
HOA Y/N No
Originating Board First Multiple Listing Service
Year Built 1988
Annual Tax Amount $5,191
Tax Year 2023
Lot Size 1.370 Acres
Acres 1.37
Property Description
Location
State GA
County Gwinnett
Lake Name None
Rooms
Bedroom Description Other
Other Rooms None
Basement Daylight, Finished, Full
Main Level Bedrooms 1
Dining Room Separate Dining Room
Bedroom Entrance Foyer,High Ceilings 9 ft Lower,High Ceilings 9 ft Main,High Ceilings 10 ft Main,Walk-In Closet(s)
Interior
Interior Features Entrance Foyer, High Ceilings 9 ft Lower, High Ceilings 9 ft Main, High Ceilings 10 ft Main, Walk-In Closet(s)
Heating Forced Air, Natural Gas
Cooling Ceiling Fan(s), Central Air
Flooring Carpet, Hardwood
Fireplaces Number 1
Fireplaces Type Factory Built, Great Room, Masonry
Window Features None
Appliance Dishwasher, Gas Water Heater
Laundry Laundry Room
Exterior
Exterior Feature Other
Parking Features Detached, Driveway
Fence None
Pool None
Community Features None
Utilities Available None
Waterfront Description None
View Trees/Woods
Roof Type Metal
Street Surface Paved
Accessibility None
Handicap Access None
Porch Front Porch
Private Pool false
Building
Lot Description Back Yard, Sloped
Story Two
Foundation None
Sewer Septic Tank
Water Public
Architectural Style Traditional
Level or Stories Two
Structure Type Log
New Construction No
Construction Status Resale
Schools
Elementary Schools Annistown
Middle Schools Shiloh
High Schools Shiloh
Others
Senior Community no
Restrictions false
Tax ID R6007 024
Special Listing Condition None







