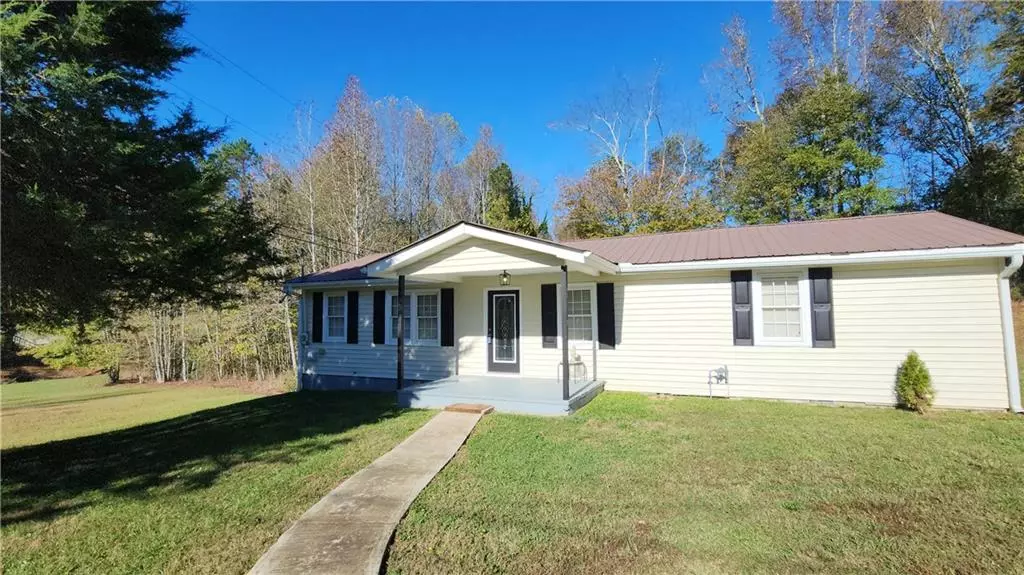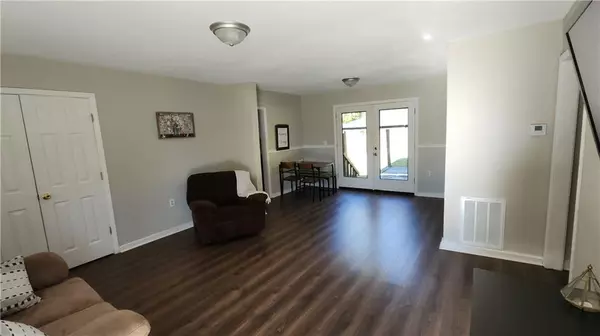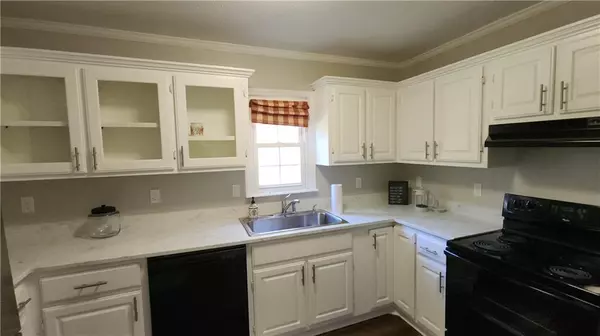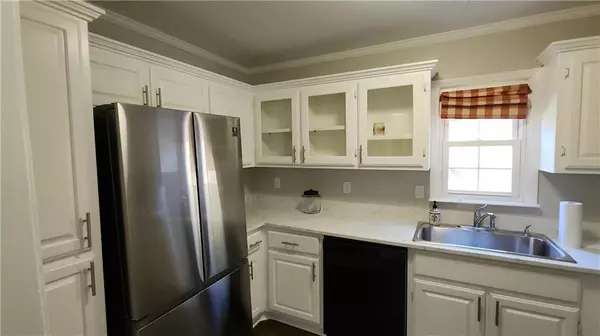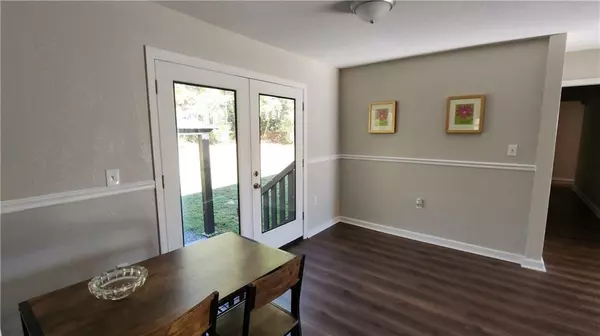5605 Oconee ST Lula, GA 30554
3 Beds
2 Baths
1,100 SqFt
UPDATED:
01/15/2025 10:33 PM
Key Details
Property Type Single Family Home
Sub Type Single Family Residence
Listing Status Active
Purchase Type For Sale
Square Footage 1,100 sqft
Price per Sqft $236
MLS Listing ID 7485415
Style Ranch
Bedrooms 3
Full Baths 2
Construction Status Resale
HOA Y/N No
Originating Board First Multiple Listing Service
Year Built 1960
Annual Tax Amount $1,092
Tax Year 2023
Lot Size 0.370 Acres
Acres 0.37
Property Description
Discover your dream home in the heart of Lula! This fully renovated 1960s ranch offers modern comforts with timeless charm. From the moment you step inside, you'll fall in love with the thoughtful updates and inviting layout.
Key Features:
Stylish, Updated Kitchen: Brand-new counters, refrigerator, dishwasher, and kitchen vent.
Open-Concept Living: Spacious living and dining areas with new light fixtures, perfect for hosting or relaxing.
Three light-filled bedrooms with plenty of space and comfort.
Luxury Bathrooms: A completely renovated primary bathroom with a separate tub, walk-in tiled shower, double vanity, and tile floors. A brand-new secondary bathroom features dramatic tile flooring, a tub/shower combo, and a large vanity.
Convenient Layout: Laundry closet and a newer water heater are easily accessible.
Outdoor Living at Its Best:
Step outside to your oversized 20' x 12' cabana, perfect for morning coffee, grilling, and entertaining. The large, level front and back yards offer plenty of space for outdoor activities, while the charming front porch invites neighborly chats.
Additional Upgrades:
Freshly painted exterior
Newly installed complete septic system
Long, level driveway with ample parking
NO HOA
Prime Location:
Enjoy easy access to Hwy 365/985 and downtown Lula while living in a friendly, peaceful community.
Don't miss this chance to own a beautiful, move-in-ready home with modern updates and classic appeal. Schedule your tour today and make this house your new home!
Location
State GA
County Hall
Lake Name None
Rooms
Bedroom Description Master on Main
Other Rooms Pergola
Basement Crawl Space
Main Level Bedrooms 3
Dining Room Great Room, Open Concept
Bedroom Disappearing Attic Stairs,High Speed Internet
Interior
Interior Features Disappearing Attic Stairs, High Speed Internet
Heating Central, Heat Pump
Cooling Central Air, Electric
Flooring Ceramic Tile, Vinyl
Fireplaces Type None
Window Features Window Treatments
Appliance Dishwasher, Dryer, Electric Oven, Electric Range, Electric Water Heater, Range Hood, Refrigerator
Laundry In Bathroom, Main Level
Exterior
Exterior Feature Private Entrance, Rain Gutters, Other
Parking Features Driveway, Parking Pad
Fence None
Pool None
Community Features None
Utilities Available Cable Available, Electricity Available, Phone Available, Underground Utilities, Water Available
Waterfront Description None
View Trees/Woods
Roof Type Metal
Street Surface Paved
Accessibility None
Handicap Access None
Porch Covered, Patio
Private Pool false
Building
Lot Description Back Yard, Cleared, Front Yard, Level, Private
Story One
Foundation Pillar/Post/Pier
Sewer Septic Tank
Water Public
Architectural Style Ranch
Level or Stories One
Structure Type Vinyl Siding
New Construction No
Construction Status Resale
Schools
Elementary Schools Lula
Middle Schools North Hall
High Schools North Hall
Others
Senior Community no
Restrictions false
Tax ID 15006A014002
Special Listing Condition None


