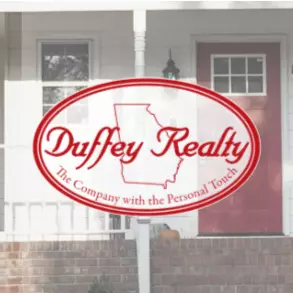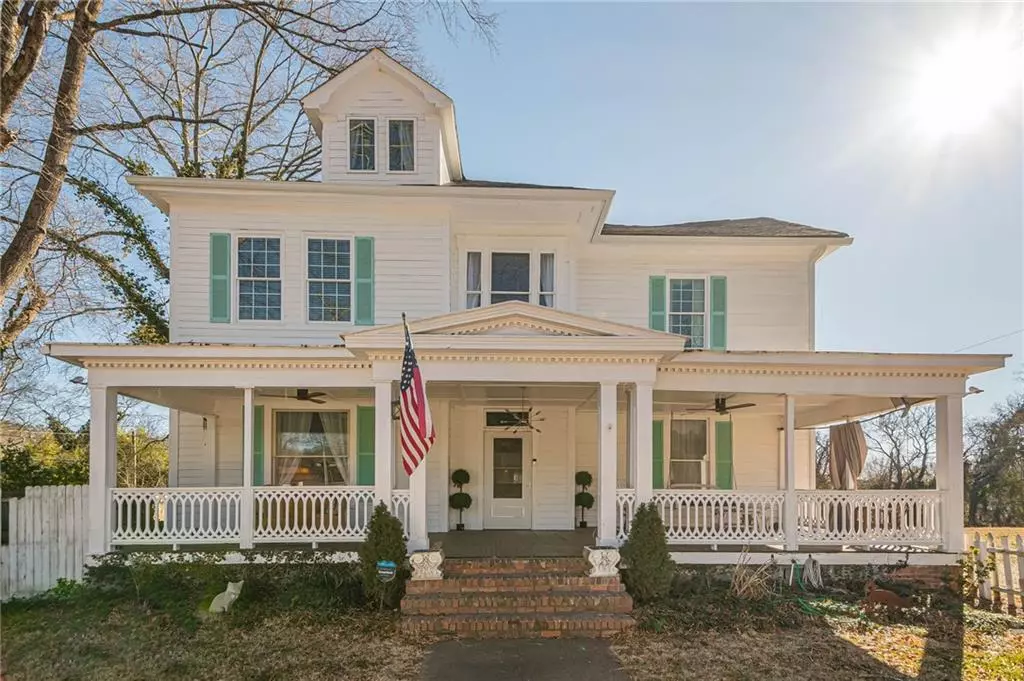
1208 N Broad ST NE Rome, GA 30161
6 Beds
3.5 Baths
4,200 SqFt
UPDATED:
11/27/2024 07:02 PM
Key Details
Property Type Single Family Home
Sub Type Single Family Residence
Listing Status Coming Soon
Purchase Type For Sale
Square Footage 4,200 sqft
Price per Sqft $160
MLS Listing ID 7491137
Style Traditional,Victorian
Bedrooms 6
Full Baths 3
Half Baths 1
Construction Status Resale
HOA Y/N No
Originating Board First Multiple Listing Service
Year Built 1930
Annual Tax Amount $4,320
Tax Year 2023
Lot Size 0.300 Acres
Acres 0.3
Property Description
Location
State GA
County Floyd
Lake Name None
Rooms
Bedroom Description Sitting Room
Other Rooms Guest House, Workshop
Basement Crawl Space
Main Level Bedrooms 3
Dining Room Seats 12+, Separate Dining Room
Bedroom Bookcases,Entrance Foyer,High Ceilings 10 ft Main,High Ceilings 10 ft Upper,His and Hers Closets,Walk-In Closet(s)
Interior
Interior Features Bookcases, Entrance Foyer, High Ceilings 10 ft Main, High Ceilings 10 ft Upper, His and Hers Closets, Walk-In Closet(s)
Heating Central, Forced Air, Heat Pump
Cooling Ceiling Fan(s), Central Air
Flooring Carpet, Ceramic Tile, Hardwood, Marble
Fireplaces Number 2
Fireplaces Type Other Room, Wood Burning Stove
Window Features Bay Window(s),Double Pane Windows,Insulated Windows
Appliance Double Oven, ENERGY STAR Qualified Appliances, Gas Range, Refrigerator
Laundry Laundry Room, Upper Level
Exterior
Exterior Feature None
Parking Features Driveway, Level Driveway
Fence Back Yard, Chain Link, Front Yard, Privacy, Wood
Pool None
Community Features Near Schools, Near Shopping, Restaurant
Utilities Available Cable Available, Electricity Available, Natural Gas Available, Phone Available, Sewer Available, Water Available
Waterfront Description None
View City, Rural, Trees/Woods
Roof Type Composition,Shingle
Street Surface Asphalt,Paved
Accessibility None
Handicap Access None
Porch Covered, Front Porch, Patio
Total Parking Spaces 3
Private Pool false
Building
Lot Description Back Yard, Corner Lot, Front Yard, Level, Sloped, Wooded
Story Three Or More
Foundation Block, Brick/Mortar, Pillar/Post/Pier
Sewer Public Sewer
Water Public
Architectural Style Traditional, Victorian
Level or Stories Three Or More
Structure Type Cement Siding
New Construction No
Construction Status Resale
Schools
Elementary Schools Main
Middle Schools Rome
High Schools Rome
Others
Senior Community no
Restrictions false
Tax ID J13O 032
Acceptable Financing Cash, Conventional, FHA, VA Loan
Listing Terms Cash, Conventional, FHA, VA Loan
Special Listing Condition None



