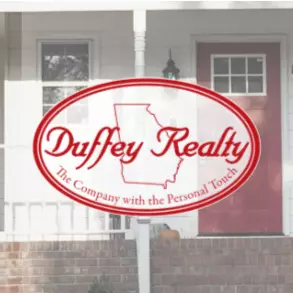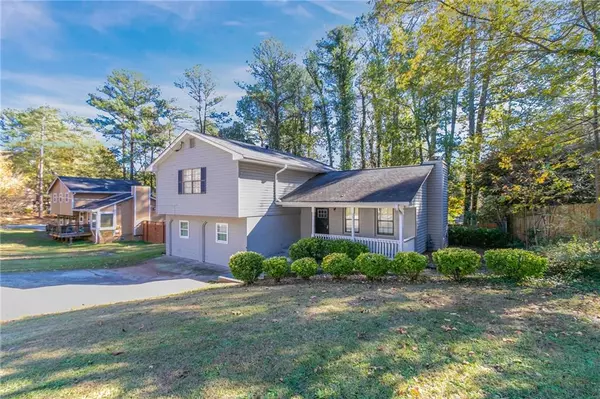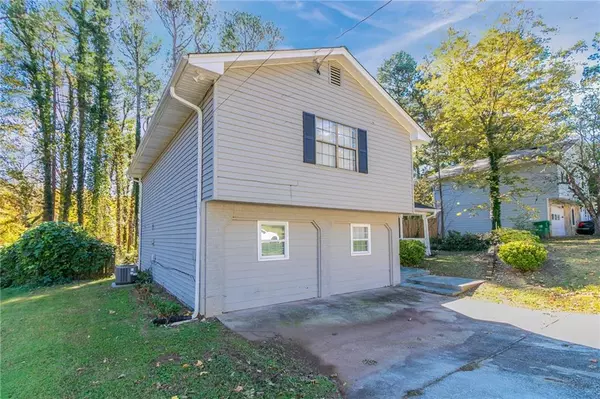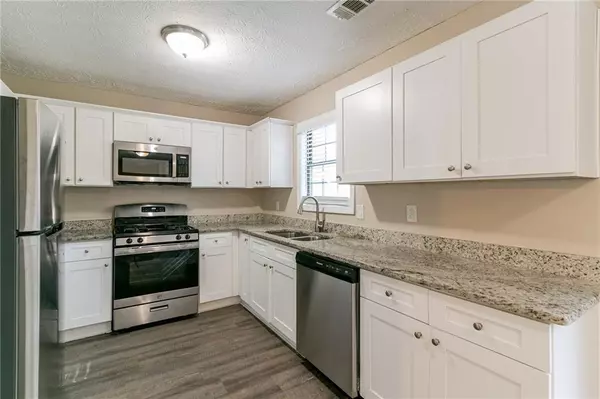
5382 Kemper PL Stone Mountain, GA 30088
5 Beds
2 Baths
1,434 SqFt
UPDATED:
11/27/2024 01:30 PM
Key Details
Property Type Single Family Home
Sub Type Single Family Residence
Listing Status Active
Purchase Type For Sale
Square Footage 1,434 sqft
Price per Sqft $209
Subdivision Kemper Place
MLS Listing ID 7490842
Style Traditional
Bedrooms 5
Full Baths 2
Construction Status Resale
HOA Y/N No
Originating Board First Multiple Listing Service
Year Built 1985
Annual Tax Amount $3,589
Tax Year 2023
Lot Size 10,018 Sqft
Acres 0.23
Property Description
The kitchen is a chef's dream with sleek stainless steel appliances, stunning granite countertops, and white cabinetry that complements the modern aesthetic. Upstairs and downstairs, you'll find spacious bedrooms. The beautifully updated bathrooms, each have granite counters for a polished, luxurious feel. This home offers both functionality and elegance, making it the perfect place to create lasting memories. Don't miss the opportunity to make this beautiful house your new home! Schedule your showing today!
Location
State GA
County Dekalb
Lake Name None
Rooms
Bedroom Description Other
Other Rooms Other
Basement Finished
Dining Room Other
Bedroom Other
Interior
Interior Features Other
Heating Central
Cooling Ceiling Fan(s)
Flooring Carpet, Vinyl
Fireplaces Number 1
Fireplaces Type Living Room
Window Features None
Appliance Dishwasher, Electric Range, Microwave, Refrigerator
Laundry In Hall
Exterior
Exterior Feature Other
Parking Features Driveway
Fence Back Yard
Pool None
Community Features None
Utilities Available Electricity Available, Natural Gas Available, Sewer Available, Water Available
Waterfront Description None
View Neighborhood
Roof Type Shingle
Street Surface Paved
Accessibility None
Handicap Access None
Porch Front Porch
Private Pool false
Building
Lot Description Back Yard, Front Yard
Story Multi/Split
Foundation Block
Sewer Public Sewer
Water Public
Architectural Style Traditional
Level or Stories Multi/Split
Structure Type Vinyl Siding
New Construction No
Construction Status Resale
Schools
Elementary Schools Shadow Rock
Middle Schools Redan
High Schools Redan
Others
Senior Community no
Restrictions false
Tax ID 16 035 01 322
Acceptable Financing Cash, Conventional, FHA, VA Loan
Listing Terms Cash, Conventional, FHA, VA Loan
Special Listing Condition None







