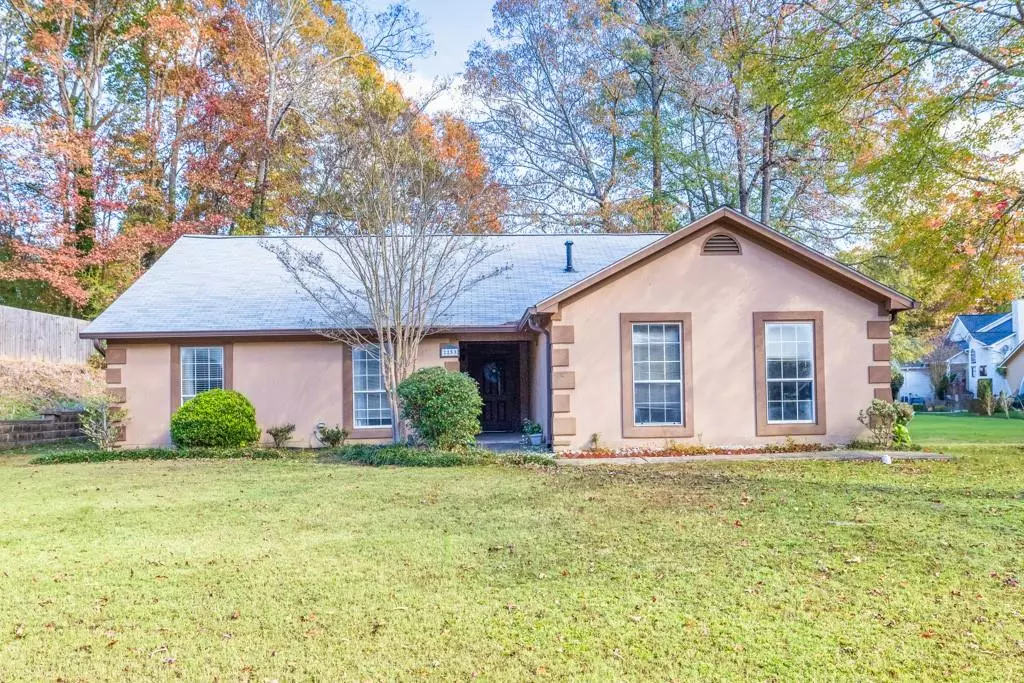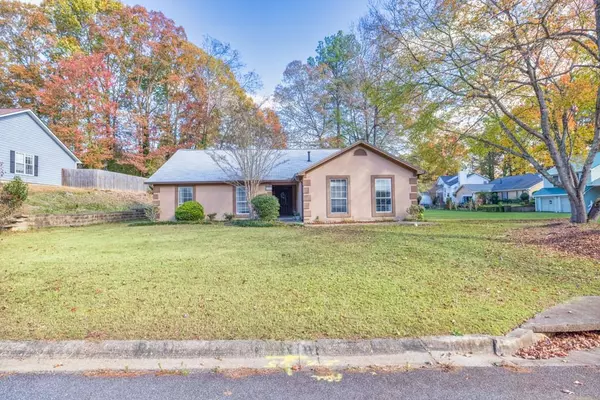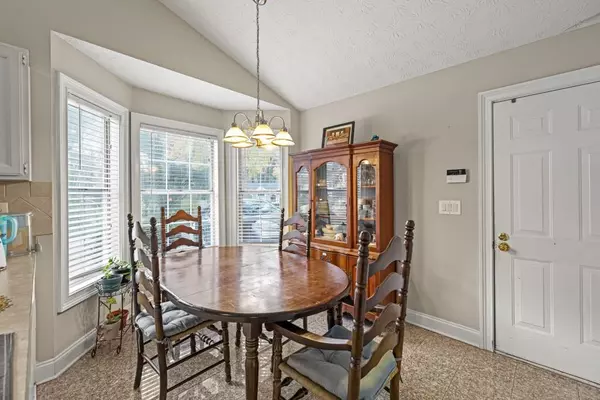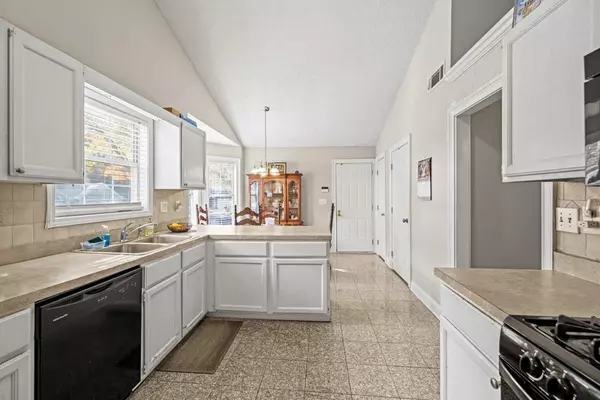2253 Cheyenne LN Lawrenceville, GA 30044
3 Beds
2 Baths
1,784 SqFt
UPDATED:
01/07/2025 08:26 PM
Key Details
Property Type Single Family Home
Sub Type Single Family Residence
Listing Status Active Under Contract
Purchase Type For Sale
Square Footage 1,784 sqft
Price per Sqft $186
Subdivision Landings At River Park
MLS Listing ID 7491737
Style Patio Home,Ranch,Traditional
Bedrooms 3
Full Baths 2
Construction Status Resale
HOA Y/N No
Originating Board First Multiple Listing Service
Year Built 1988
Annual Tax Amount $672
Tax Year 2023
Lot Size 0.270 Acres
Acres 0.27
Property Description
Location
State GA
County Gwinnett
Lake Name None
Rooms
Bedroom Description Master on Main
Other Rooms Outbuilding, Shed(s)
Basement None
Main Level Bedrooms 3
Dining Room Separate Dining Room
Bedroom Double Vanity,High Speed Internet
Interior
Interior Features Double Vanity, High Speed Internet
Heating Electric
Cooling Ceiling Fan(s), Central Air
Flooring Brick, Carpet, Hardwood, Tile
Fireplaces Number 1
Fireplaces Type Family Room
Window Features Aluminum Frames
Appliance Dishwasher, Disposal, Gas Range, Microwave, Refrigerator
Laundry In Kitchen
Exterior
Exterior Feature Private Yard
Parking Features Garage, Garage Door Opener, Garage Faces Side, Kitchen Level, Level Driveway
Garage Spaces 2.0
Fence None
Pool None
Community Features None
Utilities Available Cable Available, Electricity Available, Natural Gas Available, Sewer Available, Underground Utilities, Water Available
Waterfront Description None
View Trees/Woods
Roof Type Composition
Street Surface Paved
Accessibility Accessible Entrance
Handicap Access Accessible Entrance
Porch Patio
Private Pool false
Building
Lot Description Corner Lot
Story One
Foundation Slab
Sewer Public Sewer
Water Private
Architectural Style Patio Home, Ranch, Traditional
Level or Stories One
Structure Type HardiPlank Type,Synthetic Stucco,Other
New Construction No
Construction Status Resale
Schools
Elementary Schools Benefield
Middle Schools J.E. Richards
High Schools Discovery
Others
Senior Community no
Restrictions false
Tax ID R5048 317
Special Listing Condition None






