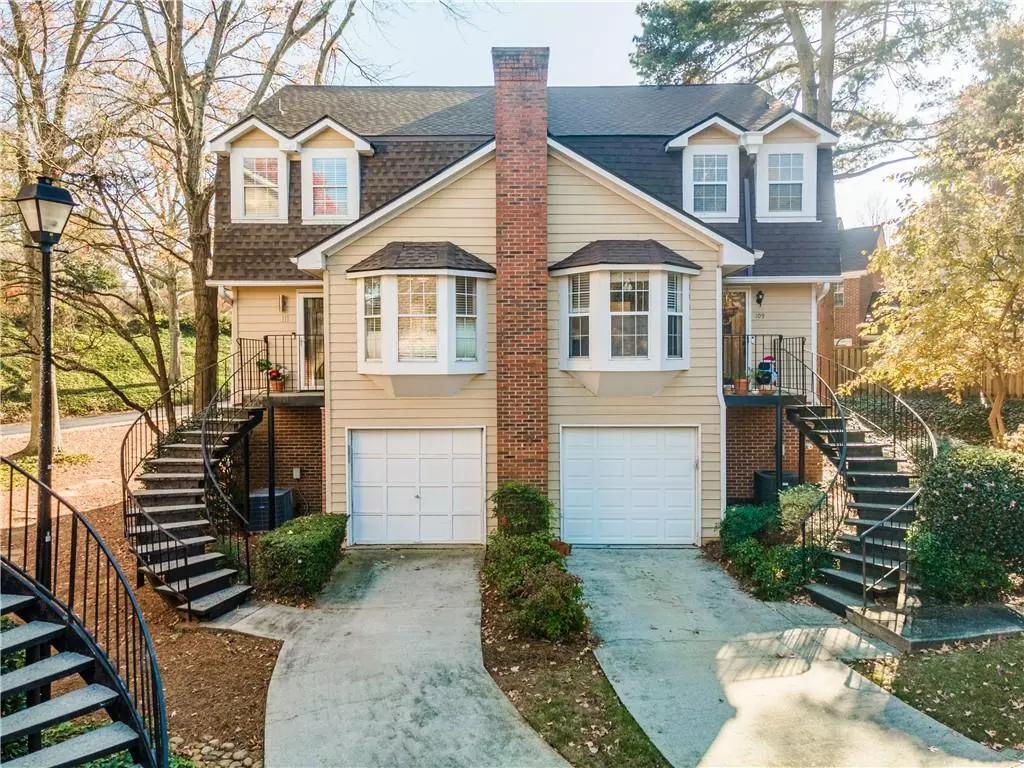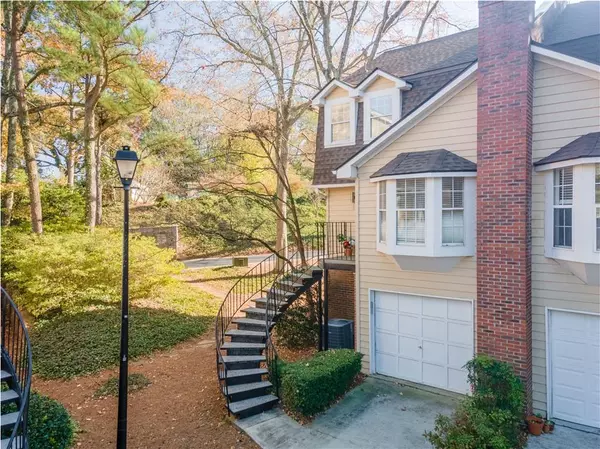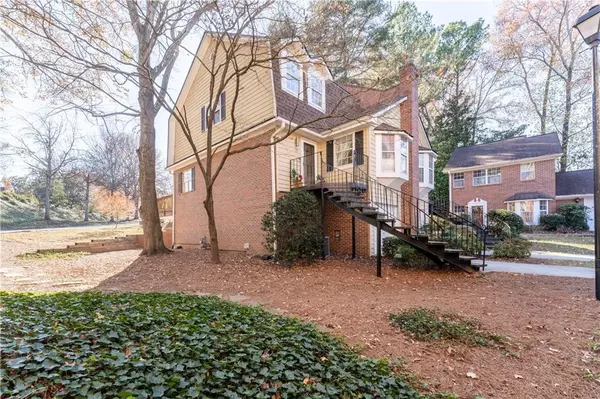111 Swanton Hill CT Decatur, GA 30030
3 Beds
2.5 Baths
1,835 SqFt
OPEN HOUSE
Sun Jan 26, 2:00pm - 5:00pm
UPDATED:
01/22/2025 05:27 PM
Key Details
Property Type Townhouse
Sub Type Townhouse
Listing Status Active
Purchase Type For Sale
Square Footage 1,835 sqft
Price per Sqft $299
Subdivision Swanton Hill
MLS Listing ID 7491791
Style European,Townhouse
Bedrooms 3
Full Baths 2
Half Baths 1
Construction Status Updated/Remodeled
HOA Fees $3,600
HOA Y/N Yes
Originating Board First Multiple Listing Service
Year Built 1987
Annual Tax Amount $7,119
Tax Year 2023
Lot Size 871 Sqft
Acres 0.02
Property Description
Location
State GA
County Dekalb
Lake Name None
Rooms
Bedroom Description Oversized Master
Other Rooms None
Basement Daylight, Exterior Entry, Finished, Full, Interior Entry, Walk-Out Access
Dining Room Open Concept, Separate Dining Room
Bedroom Crown Molding,Disappearing Attic Stairs,Entrance Foyer,High Ceilings 9 ft Upper,High Ceilings 10 ft Main,High Speed Internet,Recessed Lighting,Tray Ceiling(s),Walk-In Closet(s)
Interior
Interior Features Crown Molding, Disappearing Attic Stairs, Entrance Foyer, High Ceilings 9 ft Upper, High Ceilings 10 ft Main, High Speed Internet, Recessed Lighting, Tray Ceiling(s), Walk-In Closet(s)
Heating Central, Forced Air, Natural Gas
Cooling Central Air, Electric
Flooring Carpet, Hardwood, Tile
Fireplaces Number 1
Fireplaces Type Family Room, Gas Log, Gas Starter, Glass Doors, Masonry
Window Features Bay Window(s),Skylight(s),Window Treatments
Appliance Dishwasher, ENERGY STAR Qualified Appliances, Gas Range, Microwave, Refrigerator, Self Cleaning Oven, Other
Laundry Common Area, In Hall, Laundry Closet, Lower Level
Exterior
Exterior Feature Lighting, Private Entrance, Private Yard, Rain Gutters, Other
Parking Features Assigned, Attached, Drive Under Main Level, Driveway, Garage, Garage Faces Front, Level Driveway
Garage Spaces 1.0
Fence None
Pool None
Community Features Curbs, Dog Park, Near Beltline, Near Public Transport, Near Schools, Near Shopping, Near Trails/Greenway, Park, Pool, Sidewalks, Street Lights, Tennis Court(s)
Utilities Available Cable Available, Electricity Available, Natural Gas Available, Phone Available, Sewer Available, Underground Utilities, Water Available
Waterfront Description None
View City, Neighborhood, Pool
Roof Type Composition
Street Surface Asphalt
Accessibility None
Handicap Access None
Porch Covered, Deck, Front Porch, Patio, Rear Porch
Total Parking Spaces 3
Private Pool false
Building
Lot Description Back Yard, Cleared, Corner Lot, Cul-De-Sac, Level, Private
Story Three Or More
Foundation Combination
Sewer Public Sewer
Water Public
Architectural Style European, Townhouse
Level or Stories Three Or More
Structure Type Cement Siding,Frame,HardiPlank Type
New Construction No
Construction Status Updated/Remodeled
Schools
Elementary Schools Clairemont
Middle Schools Beacon Hill
High Schools Decatur
Others
HOA Fee Include Swim,Tennis
Senior Community no
Restrictions false
Tax ID 15 245 08 038
Ownership Other
Acceptable Financing Cash, Conventional, FHA, VA Loan
Listing Terms Cash, Conventional, FHA, VA Loan
Financing no
Special Listing Condition None






