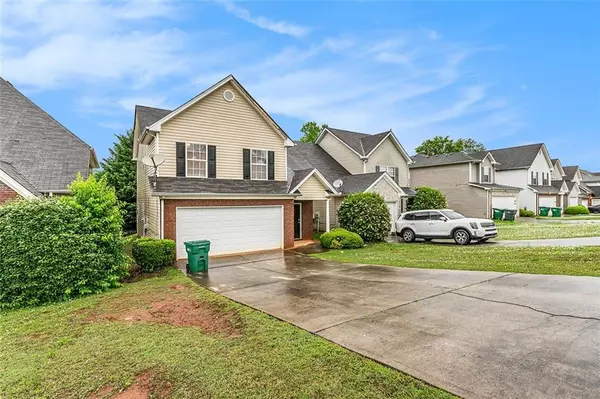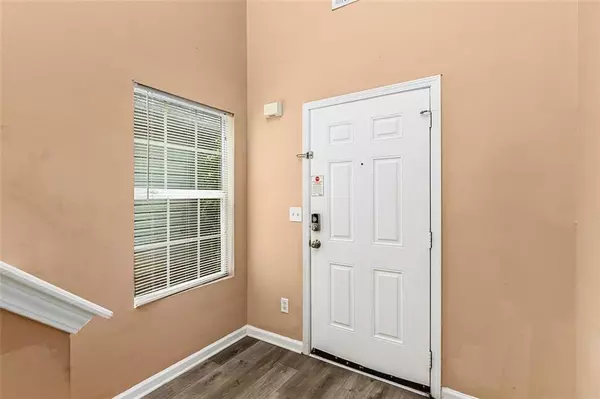527 Carlton Pointe DR Palmetto, GA 30268
3 Beds
2.5 Baths
1,846 SqFt
UPDATED:
01/04/2025 01:02 PM
Key Details
Property Type Condo
Sub Type Condominium
Listing Status Active
Purchase Type For Sale
Square Footage 1,846 sqft
Price per Sqft $107
Subdivision Carlton Pointe
MLS Listing ID 7491926
Style Traditional
Bedrooms 3
Full Baths 2
Half Baths 1
Construction Status Resale
HOA Fees $630
HOA Y/N Yes
Originating Board First Multiple Listing Service
Year Built 2004
Annual Tax Amount $2,315
Tax Year 2023
Lot Size 1,437 Sqft
Acres 0.033
Property Description
Location
State GA
County Fulton
Lake Name None
Rooms
Bedroom Description None
Other Rooms None
Basement None
Dining Room Open Concept
Bedroom Other
Interior
Interior Features Other
Heating Forced Air
Cooling Ceiling Fan(s), Central Air
Flooring Laminate
Fireplaces Number 1
Fireplaces Type Gas Log
Window Features None
Appliance Electric Range, Refrigerator, Range Hood
Laundry Laundry Room, Upper Level
Exterior
Exterior Feature None
Parking Features Garage Door Opener, Driveway, Attached, Kitchen Level
Fence None
Pool None
Community Features None
Utilities Available Other
Waterfront Description None
View Other
Roof Type Composition
Street Surface Asphalt
Accessibility None
Handicap Access None
Porch Patio
Total Parking Spaces 2
Private Pool false
Building
Lot Description Other
Story Two
Foundation Slab
Sewer Public Sewer
Water Public
Architectural Style Traditional
Level or Stories Two
Structure Type Frame
New Construction No
Construction Status Resale
Schools
Elementary Schools Palmetto
Middle Schools Bear Creek - Fulton
High Schools Creekside
Others
Senior Community no
Restrictions false
Tax ID 07 320000372463
Ownership Condominium
Financing no
Special Listing Condition None






