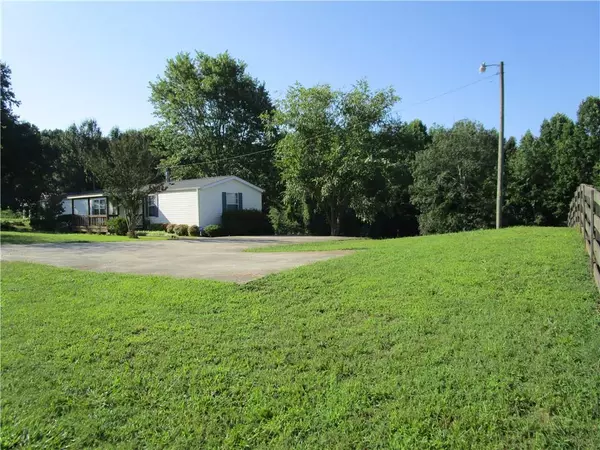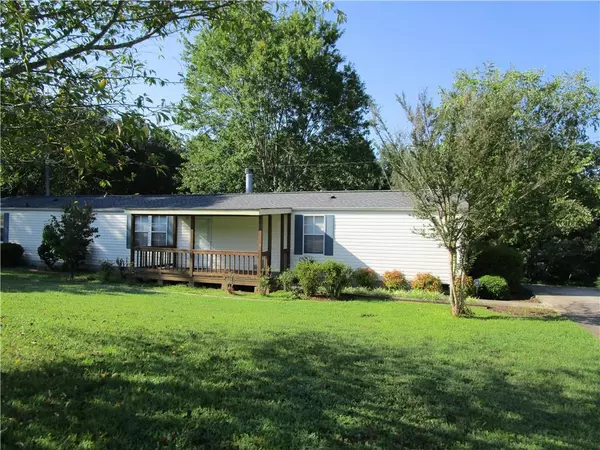6698 Clermont HWY Clermont, GA 30527
3 Beds
2 Baths
1,216 SqFt
UPDATED:
12/14/2024 01:47 AM
Key Details
Property Type Single Family Home
Sub Type Single Family Residence
Listing Status Active
Purchase Type For Rent
Square Footage 1,216 sqft
MLS Listing ID 7491965
Style Ranch
Bedrooms 3
Full Baths 2
HOA Y/N No
Originating Board First Multiple Listing Service
Year Built 2002
Available Date 2024-11-28
Lot Size 1.010 Acres
Acres 1.01
Property Description
Location
State GA
County Hall
Lake Name None
Rooms
Bedroom Description Master on Main,Roommate Floor Plan
Other Rooms None
Basement None
Main Level Bedrooms 3
Dining Room Open Concept
Bedroom Cathedral Ceiling(s),Walk-In Closet(s)
Interior
Interior Features Cathedral Ceiling(s), Walk-In Closet(s)
Heating Central
Cooling Ceiling Fan(s), Central Air
Flooring Carpet, Vinyl
Fireplaces Number 1
Fireplaces Type Decorative, Family Room, Living Room
Window Features Aluminum Frames,Double Pane Windows
Appliance Dishwasher, Electric Range, Electric Water Heater, Refrigerator
Laundry In Kitchen
Exterior
Exterior Feature Private Yard
Parking Features Driveway, Level Driveway, Parking Pad
Fence Privacy
Pool None
Community Features None
Utilities Available Cable Available, Electricity Available, Phone Available, Water Available
Waterfront Description None
View Creek/Stream, Rural, Trees/Woods
Roof Type Metal
Street Surface Asphalt
Accessibility None
Handicap Access None
Porch Covered, Deck, Front Porch, Rear Porch
Total Parking Spaces 4
Private Pool false
Building
Lot Description Back Yard, Level
Story One
Architectural Style Ranch
Level or Stories One
Structure Type Aluminum Siding
New Construction No
Schools
Elementary Schools Enota Multiple Intelligences Academy
Middle Schools North Hall
High Schools North Hall
Others
Senior Community no
Tax ID 12039 000032






