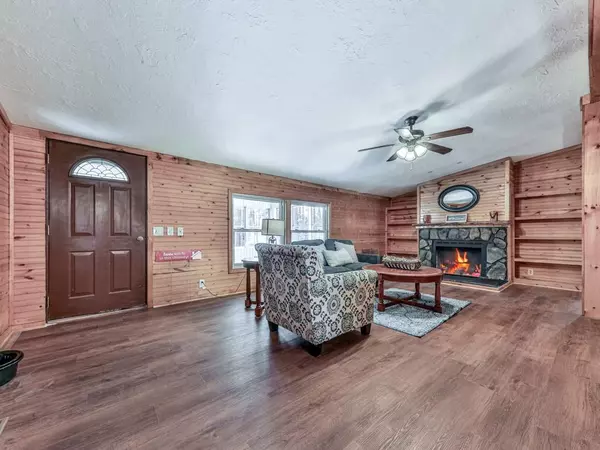128 Mountain Lake DR Jasper, GA 30143
3 Beds
2 Baths
2,100 SqFt
UPDATED:
01/16/2025 03:46 PM
Key Details
Property Type Single Family Home
Sub Type Single Family Residence
Listing Status Pending
Purchase Type For Sale
Square Footage 2,100 sqft
Price per Sqft $138
Subdivision Mountain Lake
MLS Listing ID 7491589
Style Modular
Bedrooms 3
Full Baths 2
Construction Status Updated/Remodeled
HOA Y/N No
Originating Board First Multiple Listing Service
Year Built 1992
Annual Tax Amount $79
Tax Year 2023
Lot Size 0.730 Acres
Acres 0.73
Property Description
Home is situated back from road on .73 acre lot with large shade trees and seasonal total privacy. Home has brand new metal roof, gutters, hot water heater, total electric HVAC system.
Outside has double carport, storage shed, garden spot with homemade irrigation system, room for swing set, trampoline, and more. Tall crawl space has plenty of room for extra storage.
Inside home has beautiful tongue & groove walls, open split floor plan, wood burning fireplace, fresh paint, new lighting, New lifeproof flooring throughout. Kitchen has new appliances, large open pantry. Separate laundry room with ample shelving, pet door.
Great location just minutes to Highway 515, Jasper, Tate, Waleska.
Perfect starter home for full time living, money generating rental, or forever retirement home.!
Location
State GA
County Pickens
Lake Name None
Rooms
Bedroom Description Master on Main
Other Rooms Outbuilding
Basement Crawl Space
Main Level Bedrooms 3
Dining Room Open Concept
Bedroom Bookcases
Interior
Interior Features Bookcases
Heating Central
Cooling Central Air
Flooring Luxury Vinyl
Fireplaces Number 1
Fireplaces Type Family Room
Window Features None
Appliance Dishwasher, Electric Range
Laundry Laundry Room, Main Level
Exterior
Exterior Feature Private Yard, Rain Gutters
Parking Features Carport
Fence None
Pool None
Community Features None
Utilities Available Electricity Available, Water Available
Waterfront Description None
View Rural
Roof Type Metal
Street Surface Asphalt
Accessibility None
Handicap Access None
Porch None
Private Pool false
Building
Lot Description Back Yard, Front Yard
Story One
Foundation Block
Sewer Septic Tank
Water Public
Architectural Style Modular
Level or Stories One
Structure Type Other
New Construction No
Construction Status Updated/Remodeled
Schools
Elementary Schools Harmony - Pickens
Middle Schools Pickens County
High Schools Pickens - Other
Others
Senior Community no
Restrictions false
Tax ID 063 028
Special Listing Condition None






