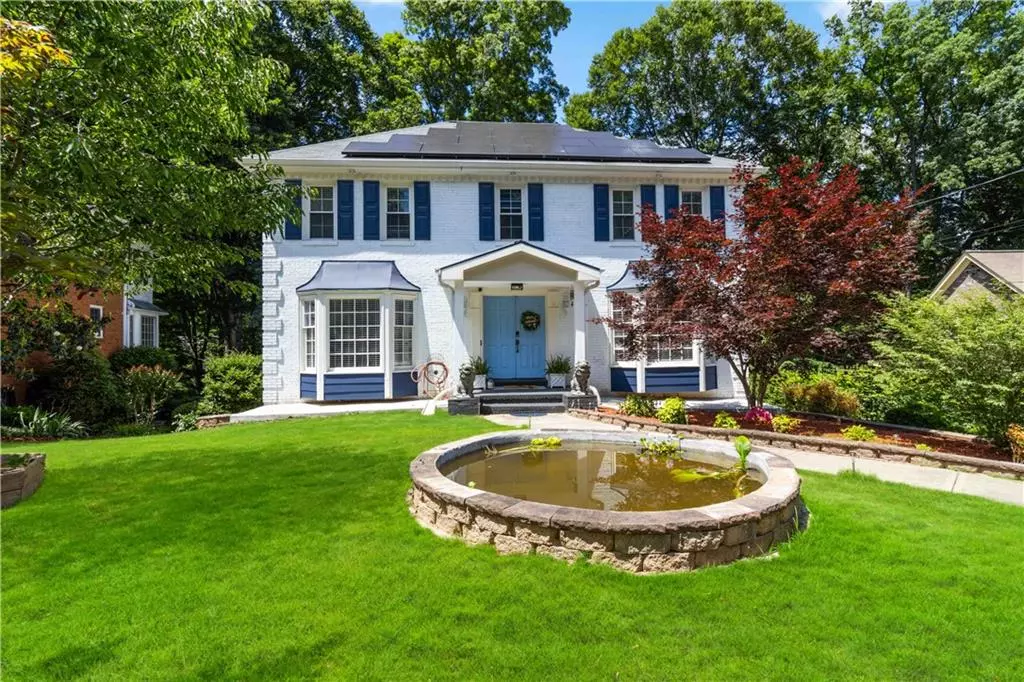4909 Glenwhite DR Duluth, GA 30096
6 Beds
3.5 Baths
2,972 SqFt
UPDATED:
01/20/2025 03:15 PM
Key Details
Property Type Single Family Home
Sub Type Single Family Residence
Listing Status Active
Purchase Type For Rent
Square Footage 2,972 sqft
Subdivision Beechwood Hills
MLS Listing ID 7493165
Style Traditional
Bedrooms 6
Full Baths 3
Half Baths 1
HOA Y/N No
Originating Board First Multiple Listing Service
Year Built 1982
Available Date 2025-01-09
Lot Size 0.290 Acres
Acres 0.29
Property Description
There's more! There is a terrace level apartment below the home. The apartment includes 2 additional bedrooms, a full bathroom and a kitchen. The furniture shown in the pictures is negotiable and can be included.
Location
State GA
County Gwinnett
Lake Name None
Rooms
Bedroom Description None
Other Rooms None
Basement Other
Main Level Bedrooms 1
Dining Room Open Concept, Seats 12+
Bedroom Bookcases,Double Vanity,Entrance Foyer,High Ceilings 10 ft Main,High Ceilings 10 ft Upper,High Speed Internet,Low Flow Plumbing Fixtures,Recessed Lighting,Walk-In Closet(s)
Interior
Interior Features Bookcases, Double Vanity, Entrance Foyer, High Ceilings 10 ft Main, High Ceilings 10 ft Upper, High Speed Internet, Low Flow Plumbing Fixtures, Recessed Lighting, Walk-In Closet(s)
Heating Central, Forced Air
Cooling Ceiling Fan(s), Central Air
Flooring Laminate
Fireplaces Number 1
Fireplaces Type Brick, Family Room
Window Features ENERGY STAR Qualified Windows
Appliance Dishwasher, Disposal, Dryer, Electric Water Heater, Gas Cooktop, Gas Oven, Microwave, Refrigerator, Washer
Laundry Common Area
Exterior
Exterior Feature Rear Stairs
Parking Features Carport
Fence Back Yard
Pool None
Community Features Near Public Transport, Near Schools, Near Shopping, Park
Utilities Available Cable Available, Electricity Available, Natural Gas Available, Sewer Available, Water Available
Waterfront Description None
View Neighborhood
Roof Type Composition
Street Surface Asphalt
Accessibility None
Handicap Access None
Porch Covered, Deck, Front Porch
Total Parking Spaces 2
Private Pool false
Building
Lot Description Steep Slope, Wooded
Story Two
Architectural Style Traditional
Level or Stories Two
Structure Type Brick 4 Sides
New Construction No
Schools
Elementary Schools Beaver Ridge
Middle Schools Summerour
High Schools Norcross
Others
Senior Community no
Tax ID R6240 083






