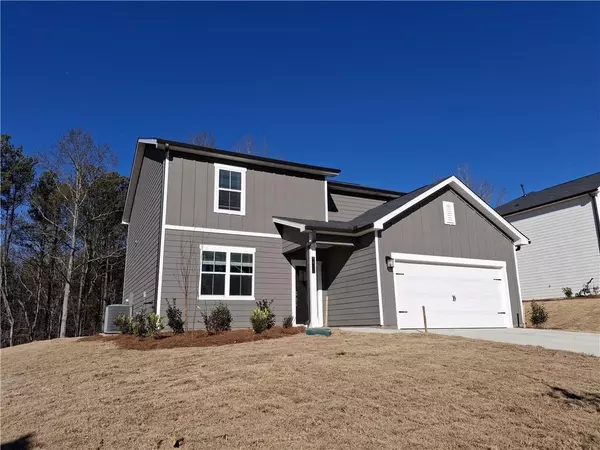8635 Paradise DR Douglasville, GA 30134
4 Beds
3 Baths
2,410 SqFt
UPDATED:
01/08/2025 07:35 PM
Key Details
Property Type Single Family Home
Sub Type Single Family Residence
Listing Status Active
Purchase Type For Sale
Square Footage 2,410 sqft
Price per Sqft $154
Subdivision Ashley Falls
MLS Listing ID 7493657
Style Traditional
Bedrooms 4
Full Baths 3
Construction Status Under Construction
HOA Fees $475
HOA Y/N Yes
Originating Board First Multiple Listing Service
Year Built 2024
Lot Size 0.290 Acres
Acres 0.29
Property Description
Location
State GA
County Douglas
Lake Name None
Rooms
Bedroom Description Split Bedroom Plan
Other Rooms None
Basement None
Main Level Bedrooms 1
Dining Room Great Room, Open Concept
Bedroom Double Vanity,Entrance Foyer,High Ceilings 9 ft Main,Recessed Lighting,Smart Home,Walk-In Closet(s)
Interior
Interior Features Double Vanity, Entrance Foyer, High Ceilings 9 ft Main, Recessed Lighting, Smart Home, Walk-In Closet(s)
Heating Central, Natural Gas
Cooling Central Air, Gas, Zoned
Flooring Carpet, Luxury Vinyl
Fireplaces Number 1
Fireplaces Type Electric, Family Room
Window Features Double Pane Windows,Window Treatments
Appliance Dishwasher, Disposal, Gas Range, Gas Water Heater, Microwave
Laundry Electric Dryer Hookup, Laundry Room, Upper Level
Exterior
Exterior Feature Private Entrance
Parking Features Attached, Garage
Garage Spaces 2.0
Fence None
Pool None
Community Features Homeowners Assoc, Playground, Street Lights
Utilities Available Cable Available, Electricity Available, Natural Gas Available, Phone Available, Sewer Available, Underground Utilities, Water Available
Waterfront Description None
View Other
Roof Type Shingle
Street Surface Paved
Accessibility None
Handicap Access None
Porch Covered, Front Porch
Private Pool false
Building
Lot Description Front Yard, Landscaped, Sloped, Wooded
Story Two
Foundation Slab
Sewer Public Sewer
Water Public
Architectural Style Traditional
Level or Stories Two
Structure Type Blown-In Insulation,Fiber Cement
New Construction No
Construction Status Under Construction
Schools
Elementary Schools Bright Star
Middle Schools Stewart
High Schools Douglas County
Others
HOA Fee Include Maintenance Grounds
Senior Community no
Restrictions false
Tax ID 01940250295
Ownership Other
Acceptable Financing Cash, Conventional, FHA, VA Loan
Listing Terms Cash, Conventional, FHA, VA Loan
Special Listing Condition None






