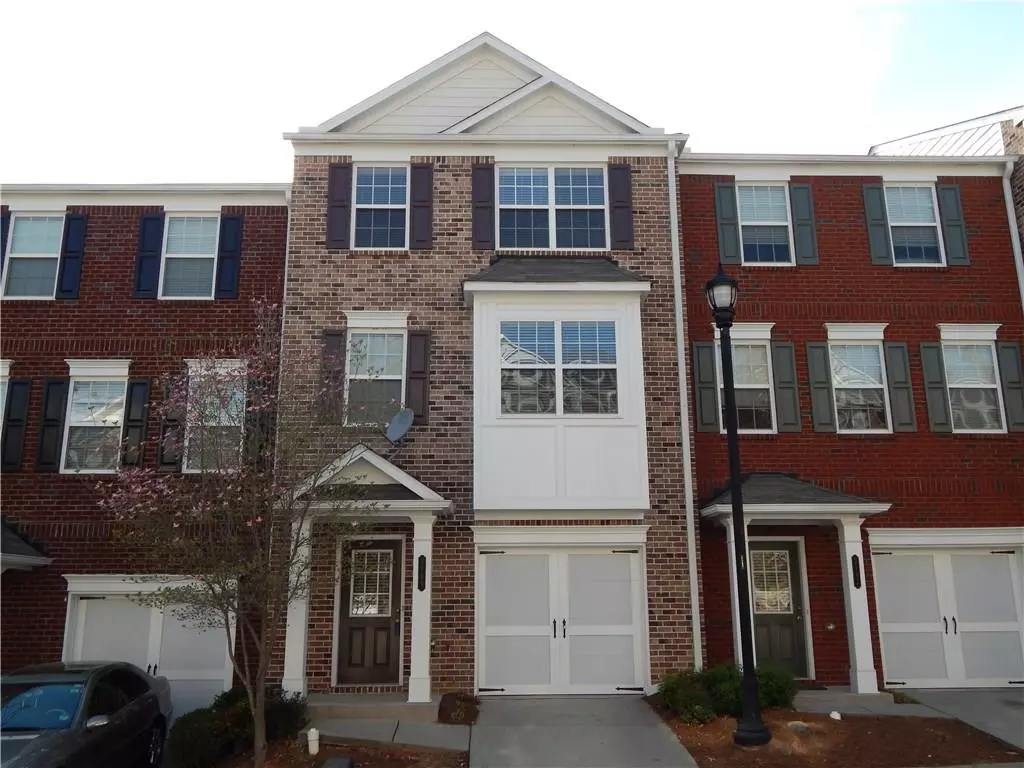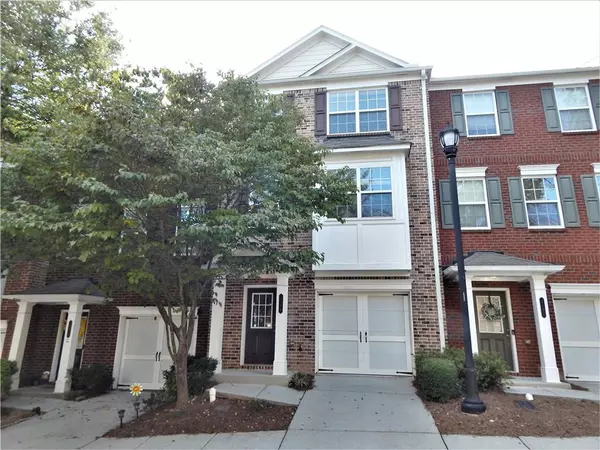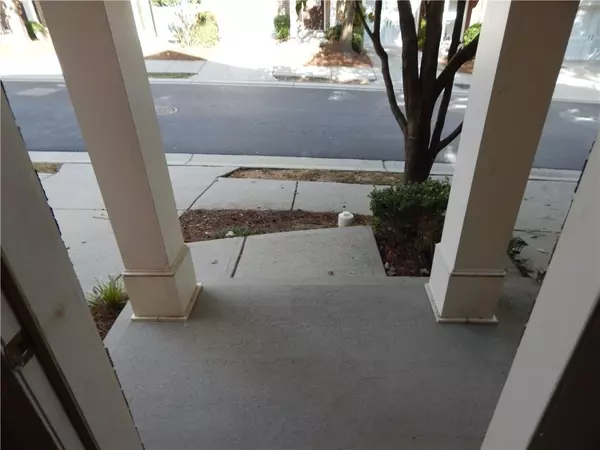2199 Landing Walk DR Duluth, GA 30097
4 Beds
3.5 Baths
1,860 SqFt
UPDATED:
12/05/2024 03:41 AM
Key Details
Property Type Townhouse
Sub Type Townhouse
Listing Status Active
Purchase Type For Rent
Square Footage 1,860 sqft
Subdivision Landings At Sugarloaf
MLS Listing ID 7489971
Style Townhouse
Bedrooms 4
Full Baths 3
Half Baths 1
HOA Y/N No
Originating Board First Multiple Listing Service
Year Built 2006
Available Date 2024-12-04
Lot Size 1,306 Sqft
Acres 0.03
Property Description
Location
State GA
County Gwinnett
Lake Name None
Rooms
Bedroom Description Split Bedroom Plan
Other Rooms None
Basement None
Dining Room Open Concept, Other
Bedroom Entrance Foyer,High Ceilings 9 ft Main,High Speed Internet
Interior
Interior Features Entrance Foyer, High Ceilings 9 ft Main, High Speed Internet
Heating Central, Forced Air, Natural Gas
Cooling Ceiling Fan(s), Central Air, Zoned
Flooring Hardwood, Luxury Vinyl
Fireplaces Number 1
Fireplaces Type Factory Built, Family Room
Window Features Double Pane Windows
Appliance Dishwasher, Disposal, Dryer, Electric Cooktop, Gas Water Heater, Microwave, Refrigerator, Washer
Laundry Gas Dryer Hookup, In Hall, Laundry Closet, Upper Level
Exterior
Exterior Feature Other
Parking Features Attached, Garage
Garage Spaces 1.0
Fence None
Pool None
Community Features Gated, Homeowners Assoc, Sidewalks, Street Lights
Utilities Available Cable Available, Electricity Available, Natural Gas Available, Phone Available, Sewer Available, Underground Utilities, Water Available
Waterfront Description None
View Other
Roof Type Shingle
Street Surface Asphalt
Accessibility None
Handicap Access None
Porch Deck
Private Pool false
Building
Lot Description Level
Story Three Or More
Architectural Style Townhouse
Level or Stories Three Or More
Structure Type Brick 3 Sides
New Construction No
Schools
Elementary Schools Mason
Middle Schools Hull
High Schools Peachtree Ridge
Others
Senior Community no
Tax ID R7121 543






