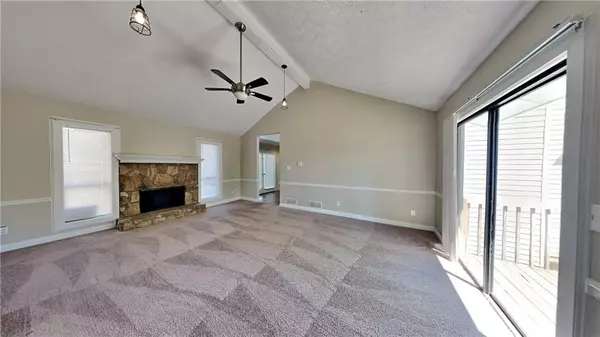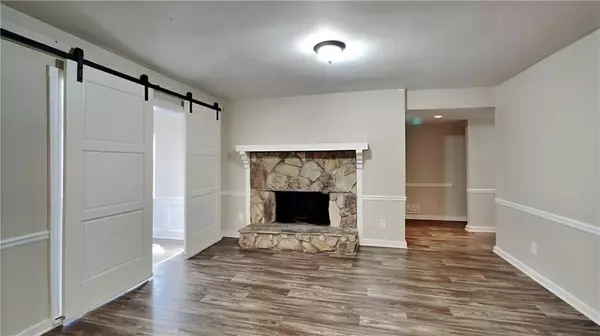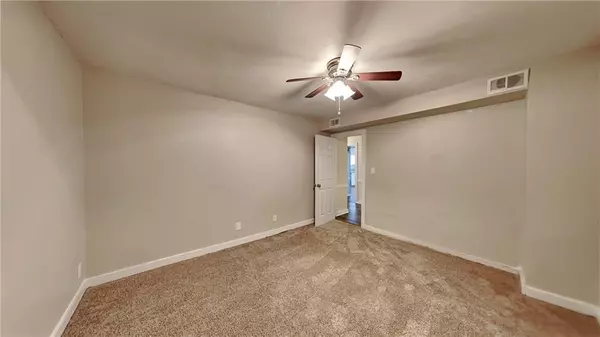2193 Hampton TRL SE Conyers, GA 30013
4 Beds
3 Baths
2,394 SqFt
UPDATED:
12/05/2024 01:44 PM
Key Details
Property Type Single Family Home
Sub Type Single Family Residence
Listing Status Active
Purchase Type For Sale
Square Footage 2,394 sqft
Price per Sqft $114
Subdivision Salem East
MLS Listing ID 7493974
Style Traditional
Bedrooms 4
Full Baths 3
Construction Status Resale
HOA Y/N No
Originating Board First Multiple Listing Service
Year Built 1977
Annual Tax Amount $2,305
Tax Year 2023
Lot Size 0.420 Acres
Acres 0.42
Property Description
Location
State GA
County Rockdale
Lake Name None
Rooms
Bedroom Description Other
Other Rooms None
Basement Finished, Full, Walk-Out Access
Dining Room Open Concept
Bedroom Entrance Foyer,Walk-In Closet(s)
Interior
Interior Features Entrance Foyer, Walk-In Closet(s)
Heating Forced Air, Natural Gas
Cooling Ceiling Fan(s), Central Air, Electric
Flooring Carpet, Vinyl
Fireplaces Number 1
Fireplaces Type Basement, Living Room
Window Features None
Appliance Dishwasher, Gas Range, Range Hood
Laundry Laundry Closet, Lower Level
Exterior
Exterior Feature Balcony
Parking Features Driveway
Fence Back Yard, Wood
Pool None
Community Features None
Utilities Available Electricity Available
Waterfront Description None
View Other
Roof Type Composition
Street Surface Paved
Accessibility None
Handicap Access None
Porch Front Porch
Private Pool false
Building
Lot Description Sloped
Story Multi/Split
Foundation Block
Sewer Public Sewer
Water Private, Public
Architectural Style Traditional
Level or Stories Multi/Split
Structure Type Vinyl Siding
New Construction No
Construction Status Resale
Schools
Elementary Schools Peek'S Chapel
Middle Schools Memorial
High Schools Salem
Others
Senior Community no
Restrictions false
Tax ID 079C010266
Ownership Fee Simple
Acceptable Financing Cash, Conventional, VA Loan
Listing Terms Cash, Conventional, VA Loan
Financing no
Special Listing Condition None






