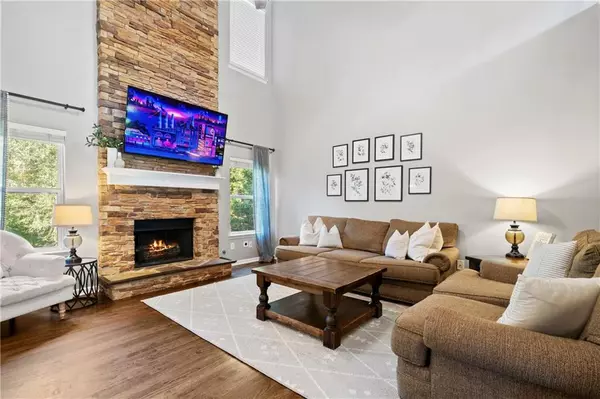551 Lincolnwood LN Acworth, GA 30101
4 Beds
3 Baths
2,967 SqFt
UPDATED:
12/15/2024 08:19 AM
Key Details
Property Type Single Family Home
Sub Type Single Family Residence
Listing Status Pending
Purchase Type For Sale
Square Footage 2,967 sqft
Price per Sqft $168
Subdivision Bentwater At Winding Creek
MLS Listing ID 7458598
Style Craftsman,Traditional
Bedrooms 4
Full Baths 3
Construction Status Resale
HOA Fees $900
HOA Y/N Yes
Originating Board First Multiple Listing Service
Year Built 2008
Annual Tax Amount $4,083
Tax Year 2023
Lot Size 0.520 Acres
Acres 0.52
Property Description
The primary suite upstairs provides a serene retreat, while the fully finished basement, complete with a custom bar, offers the ideal space for entertaining or unwinding with family and friends. Outside, the backyard oasis features multiple entertainment areas, including a peaceful creek along the back of the property. Enjoy access to top-notch community amenities such as pools, playgrounds, tennis and basketball courts, and much more. This home is a rare find and won't last long—schedule your private showing today!
Location
State GA
County Paulding
Lake Name None
Rooms
Bedroom Description Sitting Room
Other Rooms None
Basement Daylight, Exterior Entry, Finished, Full, Interior Entry, Walk-Out Access
Main Level Bedrooms 1
Dining Room Separate Dining Room
Bedroom Cathedral Ceiling(s),Double Vanity,High Ceilings 10 ft Main,High Speed Internet,Tray Ceiling(s),Walk-In Closet(s),Wet Bar
Interior
Interior Features Cathedral Ceiling(s), Double Vanity, High Ceilings 10 ft Main, High Speed Internet, Tray Ceiling(s), Walk-In Closet(s), Wet Bar
Heating Forced Air, Natural Gas, Zoned
Cooling Ceiling Fan(s), Central Air, Zoned
Flooring Carpet, Ceramic Tile, Hardwood
Fireplaces Number 1
Fireplaces Type Factory Built, Gas Log, Living Room, Raised Hearth, Stone
Window Features Insulated Windows
Appliance Dishwasher, Disposal, Gas Range, Gas Water Heater, Microwave, Refrigerator, Self Cleaning Oven
Laundry Laundry Room, Upper Level
Exterior
Exterior Feature Private Yard, Rear Stairs
Parking Features Attached, Driveway, Garage, Garage Door Opener, Kitchen Level, Level Driveway
Garage Spaces 2.0
Fence Back Yard, Wood
Pool None
Community Features Barbecue, Clubhouse, Homeowners Assoc, Playground, Pool, Tennis Court(s), Other
Utilities Available Cable Available, Electricity Available, Water Available
Waterfront Description None
View Neighborhood
Roof Type Composition
Street Surface Paved
Accessibility None
Handicap Access None
Porch Deck, Front Porch, Patio, Rear Porch
Private Pool false
Building
Lot Description Back Yard, Front Yard, Landscaped, Private, Stream or River On Lot, Wooded
Story Two
Foundation Concrete Perimeter
Sewer Public Sewer
Water Public
Architectural Style Craftsman, Traditional
Level or Stories Two
Structure Type Brick Front,Cement Siding,Stone
New Construction No
Construction Status Resale
Schools
Elementary Schools Burnt Hickory
Middle Schools Sammy Mcclure Sr.
High Schools North Paulding
Others
Senior Community no
Restrictions false
Tax ID 068361
Special Listing Condition None






