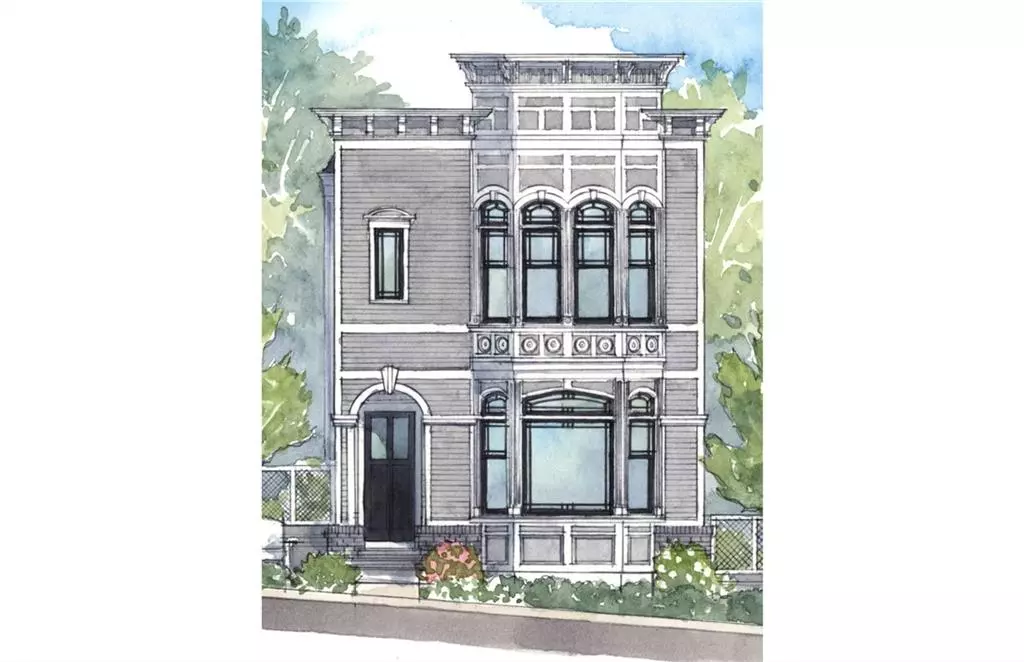11855 Serenbe LN Chattahoochee Hills, GA 30268
3 Beds
3.5 Baths
1,813 SqFt
UPDATED:
01/06/2025 09:54 PM
Key Details
Property Type Single Family Home
Sub Type Single Family Residence
Listing Status Active
Purchase Type For Sale
Square Footage 1,813 sqft
Price per Sqft $495
Subdivision Serenbe
MLS Listing ID 7494407
Style Cottage,Victorian
Bedrooms 3
Full Baths 3
Half Baths 1
Construction Status New Construction
HOA Fees $1,637
HOA Y/N Yes
Originating Board First Multiple Listing Service
Year Built 2024
Lot Size 1,742 Sqft
Acres 0.04
Property Description
Location
State GA
County Coweta
Lake Name None
Rooms
Bedroom Description Master on Main,Other
Other Rooms None
Basement None
Main Level Bedrooms 1
Dining Room Open Concept
Bedroom Entrance Foyer,High Ceilings 10 ft Main,High Ceilings 10 ft Upper,Smart Home,Walk-In Closet(s),Other
Interior
Interior Features Entrance Foyer, High Ceilings 10 ft Main, High Ceilings 10 ft Upper, Smart Home, Walk-In Closet(s), Other
Heating Central
Cooling Central Air
Flooring Hardwood
Fireplaces Number 1
Fireplaces Type Living Room
Window Features Double Pane Windows,ENERGY STAR Qualified Windows,Insulated Windows
Appliance Dishwasher, Dryer, ENERGY STAR Qualified Appliances, ENERGY STAR Qualified Water Heater, Gas Oven, Range Hood, Refrigerator, Washer, Other
Laundry In Hall, Main Level
Exterior
Exterior Feature Garden, Lighting, Private Yard, Rain Gutters
Parking Features Assigned
Fence Fenced
Pool None
Community Features Dog Park, Homeowners Assoc, Lake, Near Shopping, Near Trails/Greenway, Park, Playground, Restaurant, Sidewalks, Spa/Hot Tub, Stable(s), Tennis Court(s)
Utilities Available Cable Available, Electricity Available, Natural Gas Available, Sewer Available, Underground Utilities, Water Available, Other
Waterfront Description None
View Neighborhood, Trees/Woods
Roof Type Other
Street Surface Asphalt,Paved
Accessibility None
Handicap Access None
Porch Front Porch
Total Parking Spaces 2
Private Pool false
Building
Lot Description Landscaped, Level
Story Two
Foundation Slab
Sewer Septic Tank
Water Public
Architectural Style Cottage, Victorian
Level or Stories Two
Structure Type Wood Siding
New Construction No
Construction Status New Construction
Schools
Elementary Schools Brooks - Coweta
Middle Schools Madras
High Schools Northgate
Others
Senior Community no
Restrictions true
Special Listing Condition None



