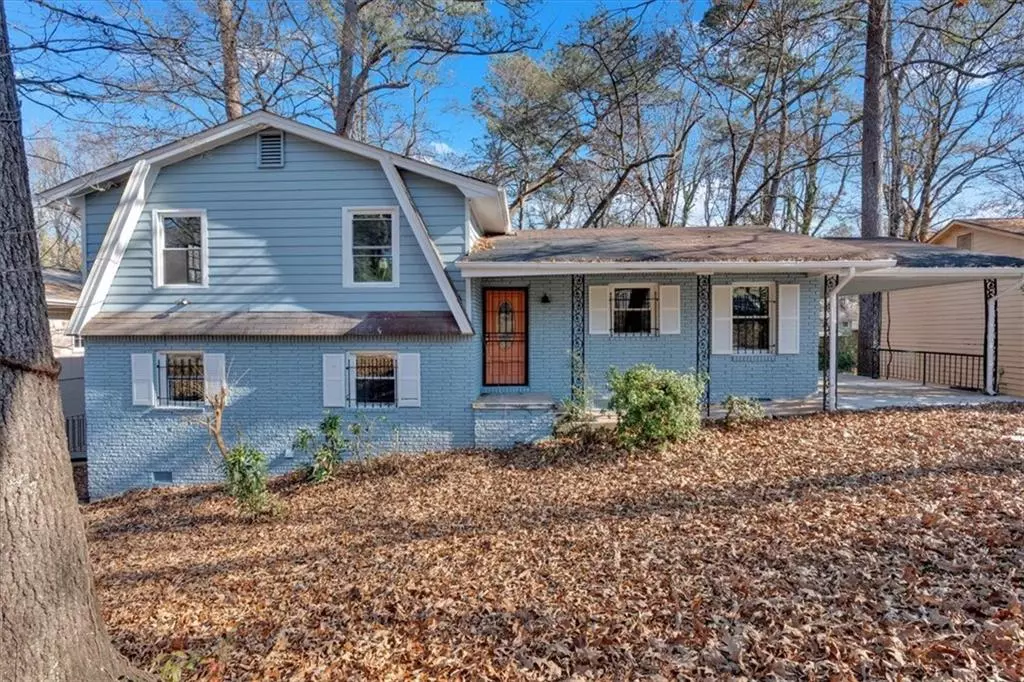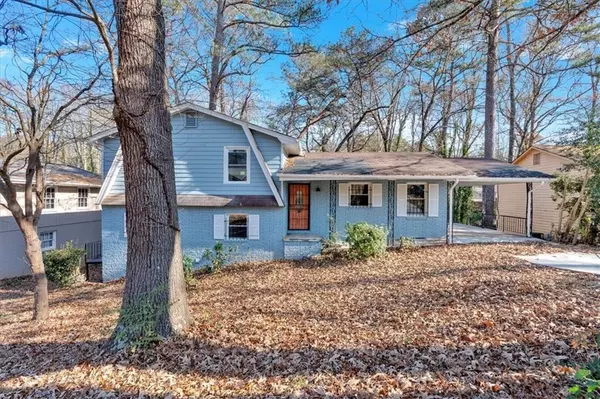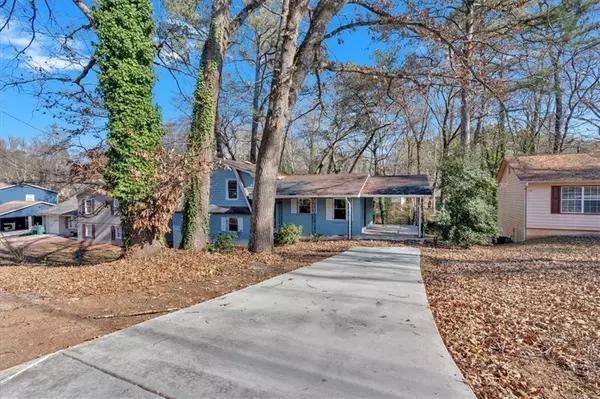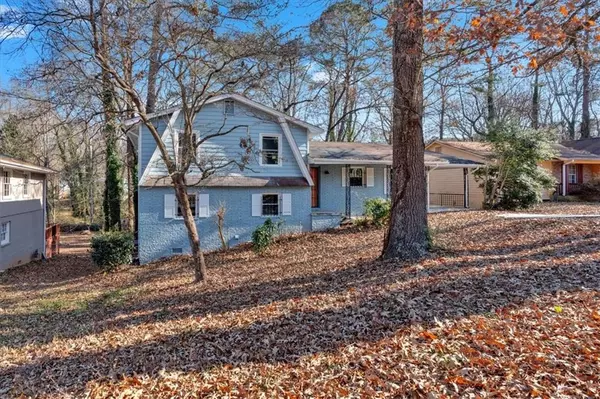2080 Bluffton WAY Decatur, GA 30035
4 Beds
2 Baths
1,734 SqFt
UPDATED:
01/04/2025 12:27 AM
Key Details
Property Type Single Family Home
Sub Type Single Family Residence
Listing Status Active
Purchase Type For Sale
Square Footage 1,734 sqft
Price per Sqft $178
Subdivision Easterwood
MLS Listing ID 7494616
Style Modern
Bedrooms 4
Full Baths 2
Construction Status Resale
HOA Y/N No
Originating Board First Multiple Listing Service
Year Built 1967
Annual Tax Amount $4,195
Tax Year 2024
Lot Size 0.320 Acres
Acres 0.32
Property Description
The layout is perfect for entertaining, while the spacious closets provide plenty of storage. Step outside to enjoy the large deck overlooking a generous backyard, ideal for outdoor activities and relaxation. This home is perfect for those seeking comfort, style, and space in a convenient location.
Don't miss this incredible opportunity to make this your dream home!
Location
State GA
County Dekalb
Lake Name None
Rooms
Bedroom Description Other
Other Rooms None
Basement Bath/Stubbed
Dining Room Separate Dining Room
Bedroom Other
Interior
Interior Features Other
Heating Heat Pump
Cooling Central Air
Flooring Ceramic Tile, Vinyl
Fireplaces Type None
Window Features None
Appliance Refrigerator
Laundry Laundry Room
Exterior
Exterior Feature Private Yard
Parking Features Carport
Fence Back Yard
Pool None
Community Features Curbs
Utilities Available Electricity Available, Natural Gas Available
Waterfront Description None
View City
Roof Type Other
Street Surface Paved
Accessibility None
Handicap Access None
Porch Front Porch
Private Pool false
Building
Lot Description Back Yard
Story Multi/Split
Foundation Brick/Mortar
Sewer Public Sewer
Water Public
Architectural Style Modern
Level or Stories Multi/Split
Structure Type Brick,Frame
New Construction No
Construction Status Resale
Schools
Elementary Schools Snapfinger
Middle Schools Columbia - Dekalb
High Schools Columbia
Others
Senior Community no
Restrictions false
Tax ID 15 157 16 032
Ownership Fee Simple
Financing no
Special Listing Condition None






