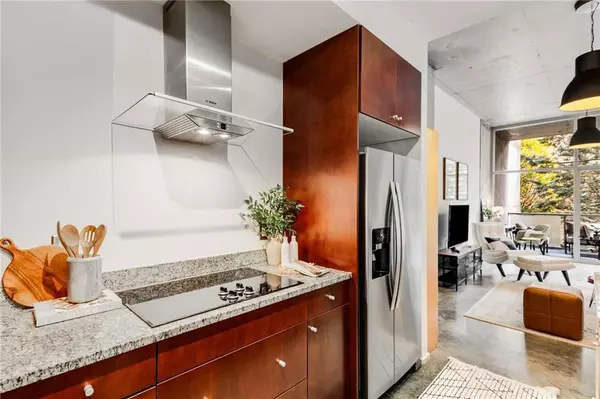130 Arizona AVE NE #104 Atlanta, GA 30307
1 Bed
1.5 Baths
879 SqFt
UPDATED:
01/20/2025 03:55 PM
Key Details
Property Type Condo
Sub Type Condominium
Listing Status Active
Purchase Type For Sale
Square Footage 879 sqft
Price per Sqft $442
Subdivision Arizona Lofts
MLS Listing ID 7493205
Style Mid-Rise (up to 5 stories)
Bedrooms 1
Full Baths 1
Half Baths 1
Construction Status Resale
HOA Fees $323
HOA Y/N Yes
Originating Board First Multiple Listing Service
Year Built 2007
Annual Tax Amount $1,334
Tax Year 2024
Property Description
The spacious bedroom provides a serene retreat, complete with a luxurious en-suite bathroom featuring a step-in shower and soaking tub for ultimate relaxation. An additional half-bath off of the living room for guests and a convenient hallway storage area add to the functionality of this thoughtfully designed space. Enjoy your morning coffee or unwind in the evening on your private patio, which opens to lush, shaded courtyards and soothing fountains, creating a tranquil oasis amidst the city bustle.
Arizona Lofts offers a wealth of amenities, including gated access, two saltwater pools with cabanas, and two state-of-the-art fitness centers to cater to your active lifestyle. Pet owners will appreciate the fenced-in private dog park, while the rooftop decks provide stunning city views—ideal for social gatherings or quiet evenings under the stars. Situated just steps away from the dynamic Pullman District, you'll have easy access to a variety of new restaurants, pop-ups, and entertainment options. The community's proximity to parks, bike paths, and intown hot spots ensures that you're always connected to the best that Atlanta has to offer. Experience elevated urban living that's anything but ordinary at Arizona Lofts—a contemporary haven designed for those who crave both style and convenience in the heart of the city.
Location
State GA
County Dekalb
Lake Name None
Rooms
Bedroom Description Master on Main
Other Rooms None
Basement None
Main Level Bedrooms 1
Dining Room Other
Bedroom High Ceilings 10 ft Main
Interior
Interior Features High Ceilings 10 ft Main
Heating Electric, Forced Air
Cooling Central Air
Flooring Concrete
Fireplaces Type None
Window Features None
Appliance Electric Oven
Laundry In Hall
Exterior
Exterior Feature None
Parking Features Assigned
Fence None
Pool None
Community Features Dog Park, Fitness Center, Gated, Homeowners Assoc, Near Shopping, Near Trails/Greenway, Pool
Utilities Available Electricity Available, Water Available
Waterfront Description None
View City, Trees/Woods, Other
Roof Type Other
Street Surface Asphalt
Accessibility None
Handicap Access None
Porch Rear Porch
Total Parking Spaces 1
Private Pool false
Building
Lot Description Other
Story One
Foundation Slab
Sewer Public Sewer
Water Public
Architectural Style Mid-Rise (up to 5 stories)
Level or Stories One
Structure Type Other
New Construction No
Construction Status Resale
Schools
Elementary Schools Fred A. Toomer
Middle Schools Martin L. King Jr.
High Schools Maynard Jackson
Others
Senior Community no
Restrictions true
Tax ID 15 210 02 021
Ownership Condominium
Financing yes
Special Listing Condition None






