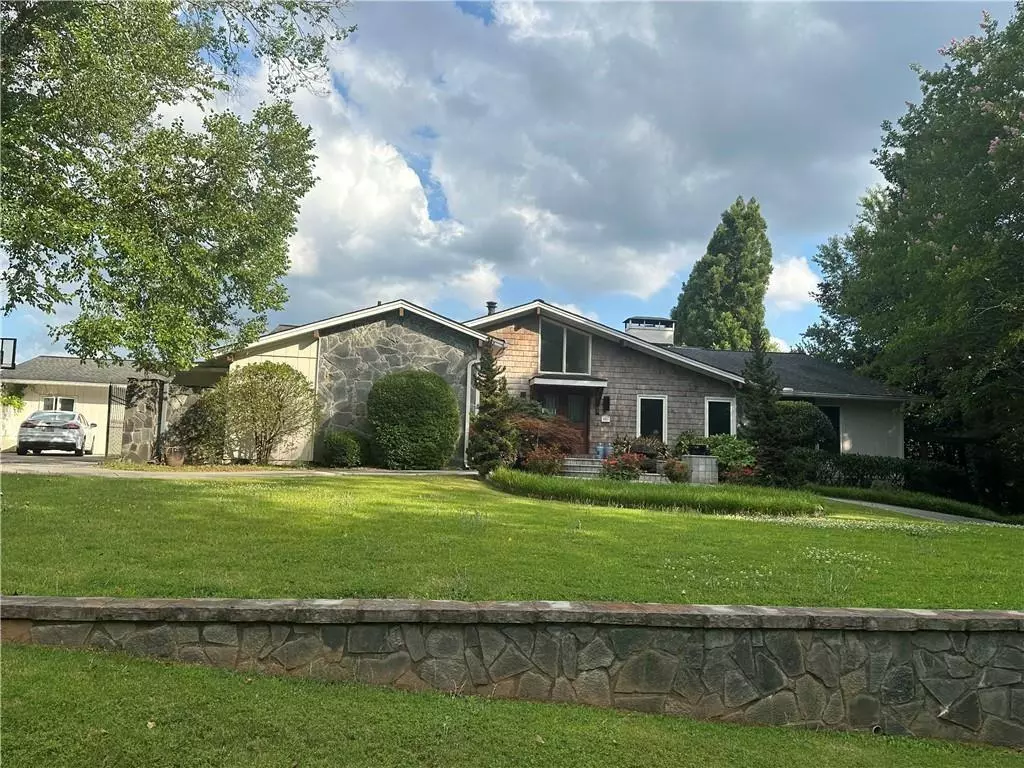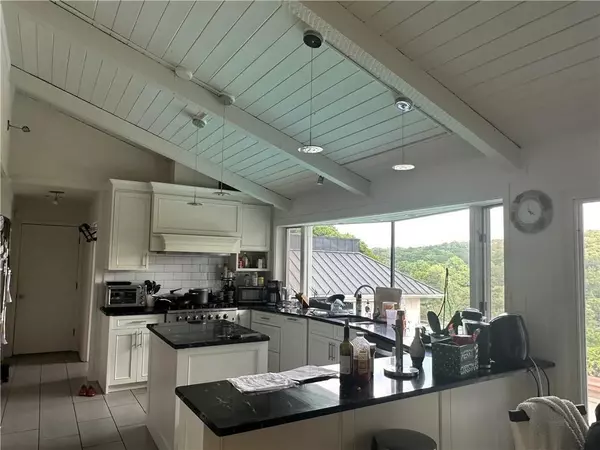680 River knoll DR Marietta, GA 30067
5 Beds
4.5 Baths
4,828 SqFt
UPDATED:
01/05/2025 05:09 AM
Key Details
Property Type Single Family Home
Sub Type Single Family Residence
Listing Status Active
Purchase Type For Rent
Square Footage 4,828 sqft
Subdivision Atlanta Country Club
MLS Listing ID 7494904
Style Ranch
Bedrooms 5
Full Baths 4
Half Baths 1
HOA Y/N No
Originating Board First Multiple Listing Service
Year Built 1977
Available Date 2025-02-01
Lot Size 1.000 Acres
Acres 1.0
Property Description
Location
State GA
County Cobb
Lake Name None
Rooms
Bedroom Description Master on Main,Split Bedroom Plan
Other Rooms Other
Basement None
Main Level Bedrooms 5
Dining Room Separate Dining Room
Bedroom High Ceilings 9 ft Upper
Interior
Interior Features High Ceilings 9 ft Upper
Heating Central
Cooling Ceiling Fan(s), Central Air
Flooring Carpet, Hardwood
Fireplaces Number 2
Fireplaces Type Factory Built, Family Room
Window Features Double Pane Windows
Appliance Dishwasher, Disposal, Dryer
Laundry Main Level
Exterior
Exterior Feature Other
Parking Features Attached, Driveway, Garage
Garage Spaces 2.0
Fence Back Yard
Pool In Ground, Private
Community Features Golf, Near Trails/Greenway
Utilities Available Cable Available, Electricity Available, Natural Gas Available, Sewer Available, Underground Utilities, Water Available
Waterfront Description None
View Mountain(s), Pool
Roof Type Composition
Street Surface Asphalt,Paved
Accessibility Accessible Bedroom, Accessible Hallway(s), Accessible Kitchen
Handicap Access Accessible Bedroom, Accessible Hallway(s), Accessible Kitchen
Porch Deck, Rear Porch
Private Pool true
Building
Lot Description Level, Mountain Frontage, Pasture
Story One
Architectural Style Ranch
Level or Stories One
Structure Type Stone,Wood Siding
New Construction No
Schools
Elementary Schools Sope Creek
Middle Schools Dickerson
High Schools Walton
Others
Senior Community no
Tax ID 17109700320






