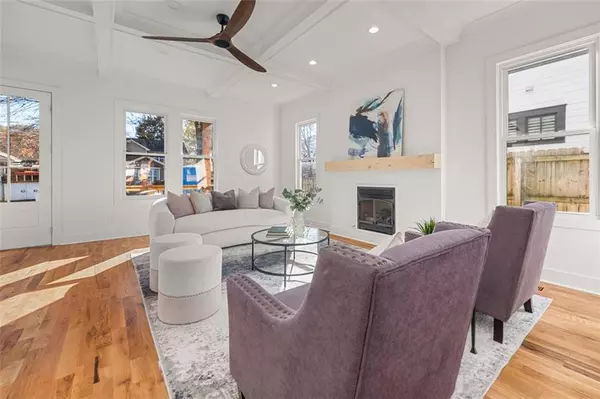2018 PRESLEY WAY NE Atlanta, GA 30317
5 Beds
3.5 Baths
3,500 SqFt
UPDATED:
12/09/2024 02:11 PM
Key Details
Property Type Single Family Home
Sub Type Single Family Residence
Listing Status Active
Purchase Type For Sale
Square Footage 3,500 sqft
Price per Sqft $328
Subdivision Kirkwood
MLS Listing ID 7494758
Style Contemporary,Craftsman
Bedrooms 5
Full Baths 3
Half Baths 1
Construction Status New Construction
HOA Y/N No
Originating Board First Multiple Listing Service
Year Built 2024
Annual Tax Amount $457
Tax Year 2023
Lot Size 8,712 Sqft
Acres 0.2
Property Description
Location
State GA
County Dekalb
Lake Name None
Rooms
Bedroom Description Master on Main,Split Bedroom Plan
Other Rooms Other
Basement None
Main Level Bedrooms 2
Dining Room None
Bedroom Beamed Ceilings,High Ceilings 10 ft Main,High Ceilings 10 ft Upper,Low Flow Plumbing Fixtures,Tray Ceiling(s),Walk-In Closet(s)
Interior
Interior Features Beamed Ceilings, High Ceilings 10 ft Main, High Ceilings 10 ft Upper, Low Flow Plumbing Fixtures, Tray Ceiling(s), Walk-In Closet(s)
Heating Central
Cooling Ceiling Fan(s)
Flooring Hardwood, Ceramic Tile
Fireplaces Number 1
Fireplaces Type Gas Starter, Living Room
Window Features Insulated Windows
Appliance Dishwasher, Disposal, Gas Range, Gas Water Heater, Self Cleaning Oven, Tankless Water Heater
Laundry Laundry Room, Upper Level
Exterior
Exterior Feature Private Entrance
Parking Features Parking Pad, On Street
Fence Back Yard, Wood, Fenced
Pool None
Community Features None
Utilities Available Cable Available
Waterfront Description None
View City
Roof Type Ridge Vents,Shingle
Street Surface Other
Accessibility None
Handicap Access None
Porch Rear Porch
Total Parking Spaces 3
Private Pool false
Building
Lot Description Back Yard, Front Yard, Level
Story Two
Foundation See Remarks
Sewer Public Sewer
Water Public
Architectural Style Contemporary, Craftsman
Level or Stories Two
Structure Type Other
New Construction No
Construction Status New Construction
Schools
Elementary Schools Fred A. Toomer
Middle Schools Martin L. King Jr.
High Schools Maynard Jackson
Others
Senior Community no
Restrictions false
Tax ID 15 211 01 097
Special Listing Condition None






