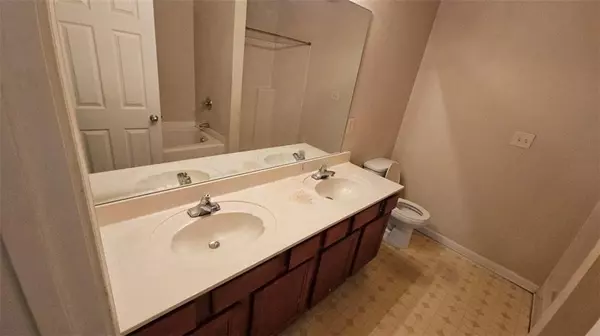420 BERCKMAN DR NW Lilburn, GA 30047
2 Beds
2.5 Baths
1,408 SqFt
UPDATED:
01/09/2025 05:44 PM
Key Details
Property Type Townhouse
Sub Type Townhouse
Listing Status Active
Purchase Type For Sale
Square Footage 1,408 sqft
Price per Sqft $166
Subdivision Barrington Ridge
MLS Listing ID 7495037
Style Townhouse
Bedrooms 2
Full Baths 2
Half Baths 1
Construction Status Fixer
HOA Fees $183
HOA Y/N Yes
Originating Board First Multiple Listing Service
Year Built 2006
Annual Tax Amount $1,766
Tax Year 2023
Lot Size 871 Sqft
Acres 0.02
Property Description
Location
State GA
County Gwinnett
Lake Name None
Rooms
Bedroom Description Roommate Floor Plan,Split Bedroom Plan
Other Rooms None
Basement None
Dining Room None
Bedroom Double Vanity,Disappearing Attic Stairs,Vaulted Ceiling(s),Walk-In Closet(s)
Interior
Interior Features Double Vanity, Disappearing Attic Stairs, Vaulted Ceiling(s), Walk-In Closet(s)
Heating Electric, Forced Air, Zoned
Cooling Ceiling Fan(s), Central Air, Zoned
Flooring Carpet, Vinyl
Fireplaces Number 1
Fireplaces Type Decorative, Family Room, Electric, Factory Built, Glass Doors
Window Features Double Pane Windows
Appliance Dishwasher, Electric Water Heater
Laundry In Hall, Laundry Room, Upper Level
Exterior
Exterior Feature None
Parking Features Assigned, Driveway, Kitchen Level, Parking Lot, Parking Pad
Fence None
Pool None
Community Features Homeowners Assoc, Street Lights, Near Public Transport, Near Shopping
Utilities Available Cable Available, Underground Utilities
Waterfront Description None
View Other
Roof Type Composition,Shingle
Street Surface Paved
Accessibility None
Handicap Access None
Porch Patio
Total Parking Spaces 2
Private Pool false
Building
Lot Description Level, Private
Story Two
Foundation Slab
Sewer Public Sewer
Water Public
Architectural Style Townhouse
Level or Stories Two
Structure Type Vinyl Siding
New Construction No
Construction Status Fixer
Schools
Elementary Schools Lilburn
Middle Schools Lilburn
High Schools Meadowcreek
Others
HOA Fee Include Maintenance Grounds,Pest Control,Sewer,Termite,Trash,Water
Senior Community no
Restrictions true
Tax ID R6147 238
Ownership Fee Simple
Acceptable Financing Cash, Conventional, FHA, VA Loan
Listing Terms Cash, Conventional, FHA, VA Loan
Financing yes
Special Listing Condition None






