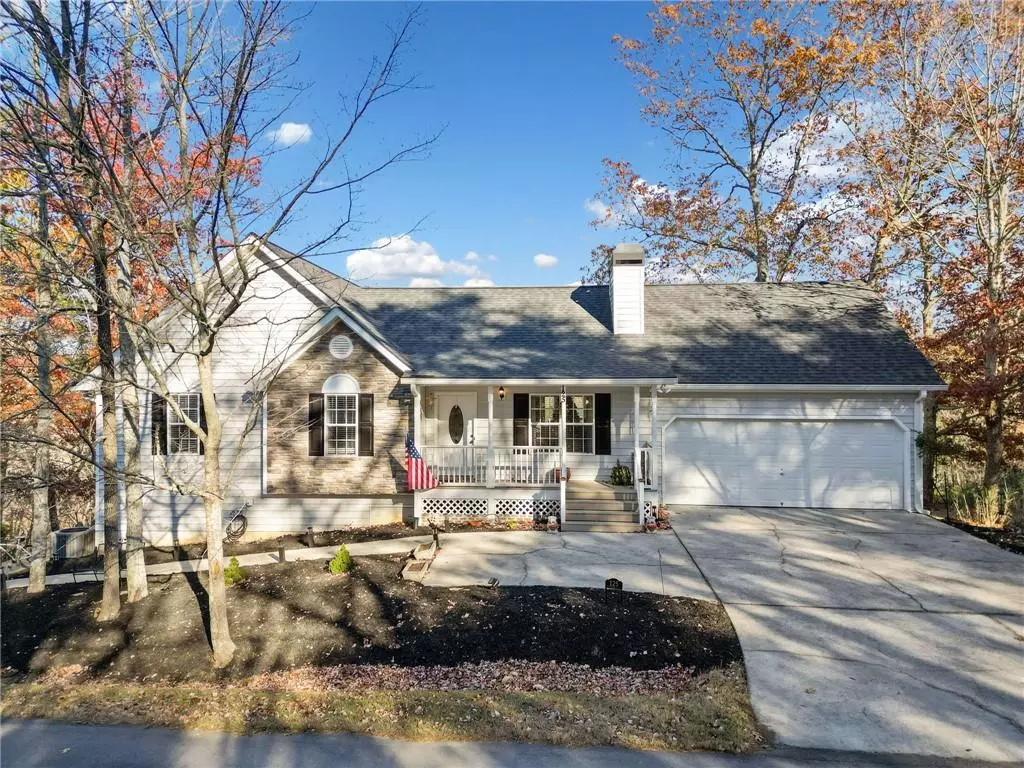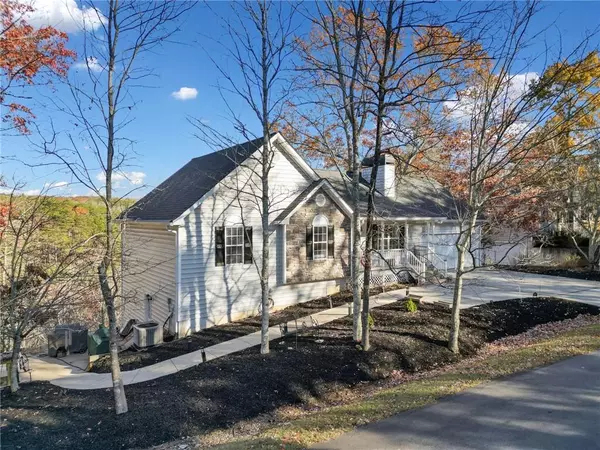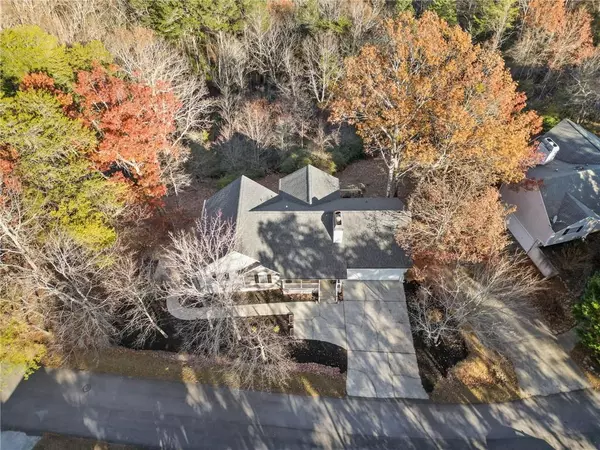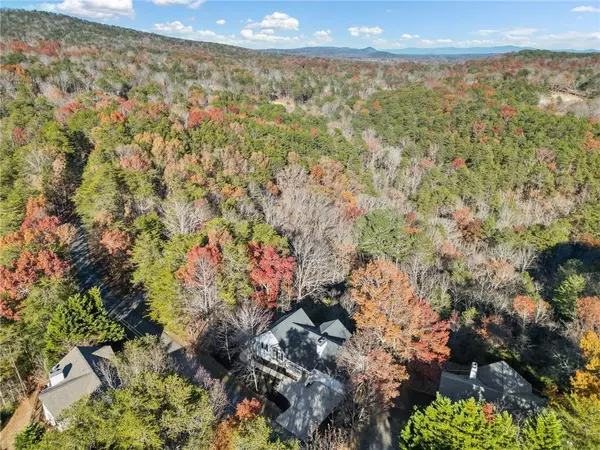125 Corner Oak CT Waleska, GA 30183
4 Beds
3 Baths
2,466 SqFt
UPDATED:
01/15/2025 03:21 AM
Key Details
Property Type Single Family Home
Sub Type Single Family Residence
Listing Status Pending
Purchase Type For Sale
Square Footage 2,466 sqft
Price per Sqft $176
Subdivision Lake Arrowhead
MLS Listing ID 7495300
Style Ranch
Bedrooms 4
Full Baths 3
Construction Status Resale
HOA Fees $2,628
HOA Y/N Yes
Originating Board First Multiple Listing Service
Year Built 2000
Annual Tax Amount $722
Tax Year 2024
Lot Size 0.440 Acres
Acres 0.44
Property Description
Location
State GA
County Cherokee
Lake Name Arrowhead
Rooms
Bedroom Description Master on Main
Other Rooms None
Basement Exterior Entry, Finished, Finished Bath, Full, Interior Entry
Main Level Bedrooms 3
Dining Room Open Concept
Bedroom Cathedral Ceiling(s),Double Vanity,Dry Bar,High Speed Internet,Tray Ceiling(s),Walk-In Closet(s)
Interior
Interior Features Cathedral Ceiling(s), Double Vanity, Dry Bar, High Speed Internet, Tray Ceiling(s), Walk-In Closet(s)
Heating Electric, Heat Pump
Cooling Ceiling Fan(s), Electric
Flooring Carpet, Ceramic Tile, Luxury Vinyl
Fireplaces Number 1
Fireplaces Type Gas Log, Great Room
Window Features Insulated Windows
Appliance Dishwasher, Disposal, Gas Range, Microwave
Laundry Laundry Room, Main Level
Exterior
Exterior Feature Private Yard, Rain Gutters
Parking Features Attached, Garage, Garage Faces Front, Kitchen Level, Level Driveway
Garage Spaces 2.0
Fence None
Pool None
Community Features Clubhouse, Dog Park, Gated, Golf, Homeowners Assoc, Lake, Marina, Park, Pickleball, Playground, Pool, Restaurant
Utilities Available Cable Available, Electricity Available, Phone Available, Sewer Available, Water Available
Waterfront Description None
View Mountain(s), Trees/Woods
Roof Type Composition
Street Surface Paved
Accessibility None
Handicap Access None
Porch Covered, Deck, Front Porch
Private Pool false
Building
Lot Description Front Yard, Private, Rectangular Lot, Wooded
Story Two
Foundation Concrete Perimeter
Sewer Public Sewer
Water Private
Architectural Style Ranch
Level or Stories Two
Structure Type Stone,Vinyl Siding
New Construction No
Construction Status Resale
Schools
Elementary Schools R.M. Moore
Middle Schools Teasley
High Schools Cherokee
Others
Senior Community no
Restrictions false
Tax ID 22N18A 629
Special Listing Condition None






