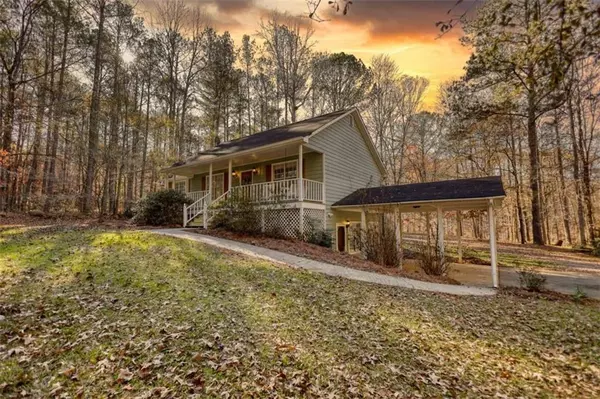3630 Turner Church RD Mcdonough, GA 30252
3 Beds
2 Baths
2,189 SqFt
UPDATED:
01/09/2025 10:42 PM
Key Details
Property Type Single Family Home
Sub Type Single Family Residence
Listing Status Active
Purchase Type For Sale
Square Footage 2,189 sqft
Price per Sqft $171
Subdivision Na
MLS Listing ID 7496574
Style Traditional
Bedrooms 3
Full Baths 2
Construction Status Resale
HOA Y/N No
Originating Board First Multiple Listing Service
Year Built 1992
Annual Tax Amount $4,389
Tax Year 2024
Lot Size 3.970 Acres
Acres 3.97
Property Description
Location
State GA
County Henry
Lake Name None
Rooms
Bedroom Description In-Law Floorplan,Roommate Floor Plan,Split Bedroom Plan
Other Rooms Garage(s)
Basement Exterior Entry, Finished, Finished Bath, Full, Interior Entry
Main Level Bedrooms 2
Dining Room Separate Dining Room
Bedroom Disappearing Attic Stairs,High Speed Internet
Interior
Interior Features Disappearing Attic Stairs, High Speed Internet
Heating Central, Floor Furnace, Natural Gas
Cooling Central Air, Electric, Window Unit(s)
Flooring Carpet, Hardwood, Laminate, Other
Fireplaces Type None
Window Features Double Pane Windows
Appliance Dishwasher, Dryer, Gas Oven, Gas Range, Gas Water Heater, Washer
Laundry In Hall, Laundry Closet
Exterior
Exterior Feature Private Yard
Parking Features Carport, Detached, Garage
Garage Spaces 2.0
Fence None
Pool None
Community Features None
Utilities Available Cable Available, Electricity Available, Natural Gas Available, Phone Available, Underground Utilities, Water Available
Waterfront Description Creek
View Trees/Woods
Roof Type Composition
Street Surface Asphalt
Accessibility Accessible Approach with Ramp
Handicap Access Accessible Approach with Ramp
Porch Covered, Front Porch, Rear Porch
Total Parking Spaces 4
Private Pool false
Building
Lot Description Back Yard, Creek On Lot, Front Yard, Private, Rectangular Lot, Wooded
Story One
Foundation Slab
Sewer Septic Tank
Water Public
Architectural Style Traditional
Level or Stories One
Structure Type Cedar,Wood Siding
New Construction No
Construction Status Resale
Schools
Elementary Schools Ola
Middle Schools Ola
High Schools Ola
Others
Senior Community no
Restrictions false
Tax ID 15301033000
Ownership Fee Simple
Financing no
Special Listing Condition None






