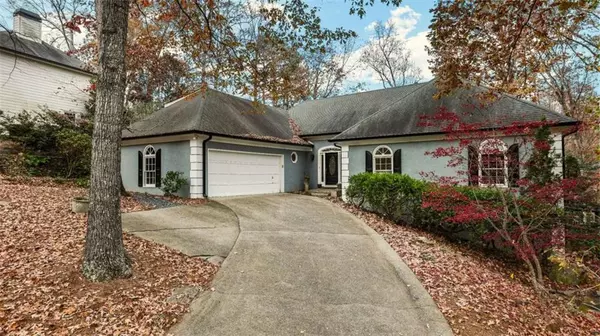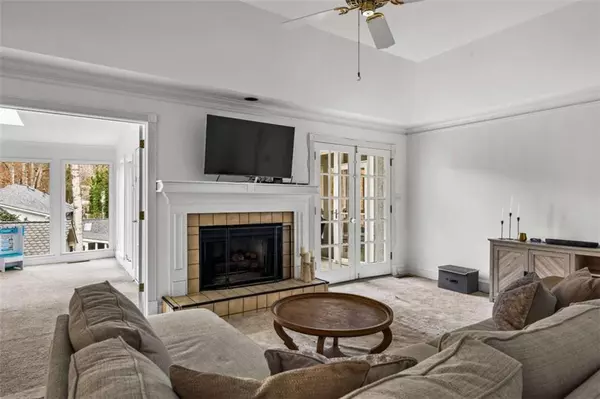4325 Sprucebough DR Marietta, GA 30062
4 Beds
3 Baths
2,319 SqFt
UPDATED:
12/31/2024 06:28 PM
Key Details
Property Type Single Family Home
Sub Type Single Family Residence
Listing Status Active
Purchase Type For Sale
Square Footage 2,319 sqft
Price per Sqft $288
Subdivision Kensington
MLS Listing ID 7496652
Style Ranch,Traditional
Bedrooms 4
Full Baths 3
Construction Status Resale
HOA Y/N No
Originating Board First Multiple Listing Service
Year Built 1987
Annual Tax Amount $6,968
Tax Year 2024
Lot Size 0.350 Acres
Acres 0.35
Property Description
Location
State GA
County Cobb
Lake Name None
Rooms
Bedroom Description Master on Main
Other Rooms Shed(s)
Basement Bath/Stubbed, Daylight, Exterior Entry, Unfinished
Main Level Bedrooms 3
Dining Room Open Concept
Bedroom Disappearing Attic Stairs,Double Vanity,Entrance Foyer,Vaulted Ceiling(s),Walk-In Closet(s)
Interior
Interior Features Disappearing Attic Stairs, Double Vanity, Entrance Foyer, Vaulted Ceiling(s), Walk-In Closet(s)
Heating Central
Cooling Central Air
Flooring Carpet, Hardwood
Fireplaces Number 1
Fireplaces Type Gas Log, Living Room
Window Features Plantation Shutters,Skylight(s)
Appliance Dishwasher, Electric Cooktop, Microwave, Refrigerator
Laundry Laundry Room
Exterior
Exterior Feature Private Yard, Rear Stairs
Parking Features Driveway, Garage
Garage Spaces 2.0
Fence Back Yard, Privacy
Pool None
Community Features None
Utilities Available Cable Available
Waterfront Description None
View Trees/Woods
Roof Type Composition,Shingle
Street Surface Asphalt
Accessibility None
Handicap Access None
Porch Deck, Screened
Private Pool false
Building
Lot Description Back Yard, Private, Wooded
Story One and One Half
Foundation Slab
Sewer Public Sewer
Water Public
Architectural Style Ranch, Traditional
Level or Stories One and One Half
Structure Type Stucco
New Construction No
Construction Status Resale
Schools
Elementary Schools Timber Ridge - Cobb
Middle Schools Dodgen
High Schools Pope
Others
Senior Community no
Restrictions false
Tax ID 16075400220
Ownership Fee Simple
Financing no
Special Listing Condition None






