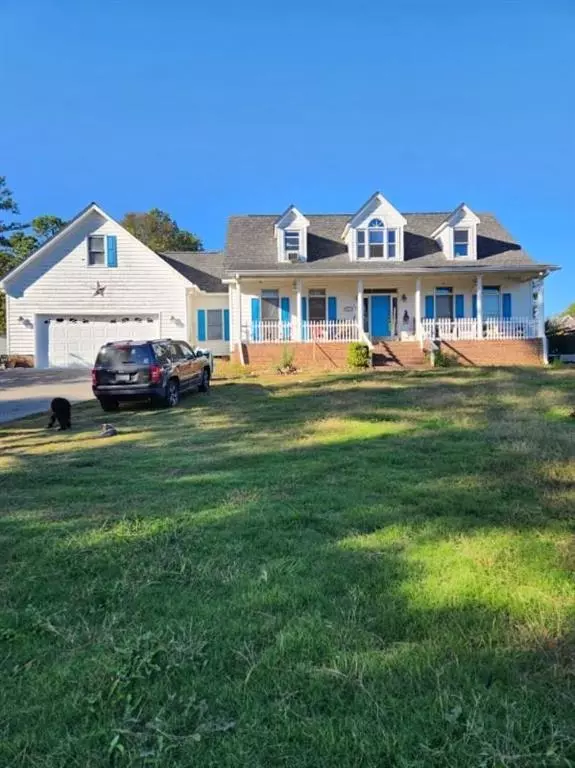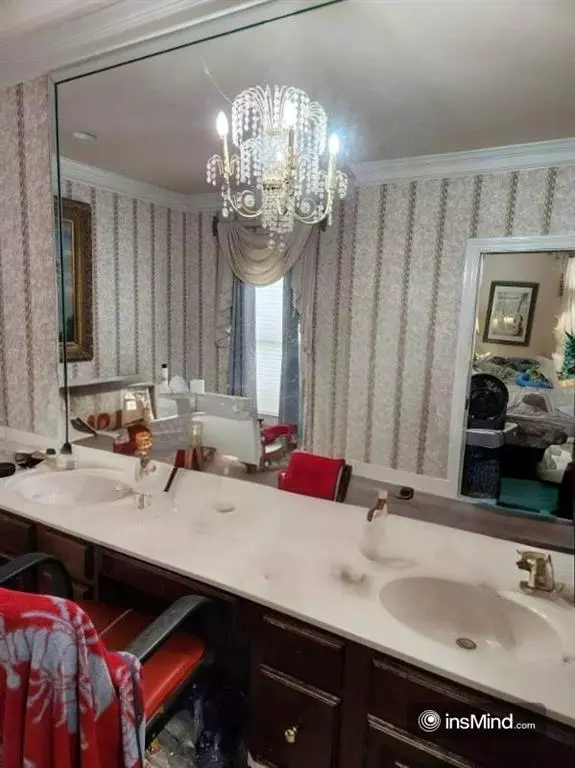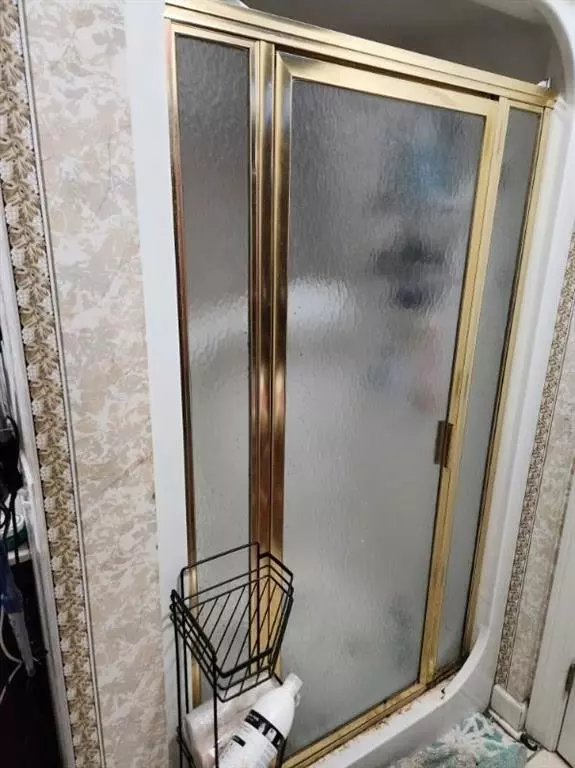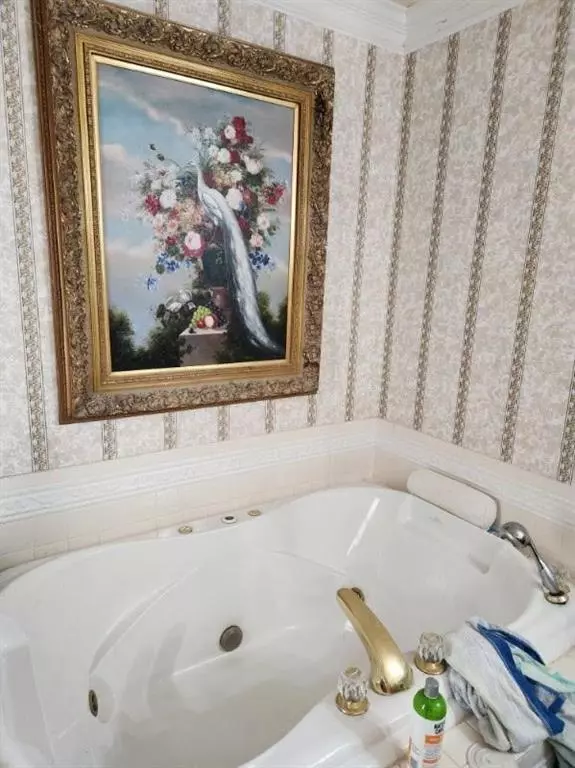1983 Leonard Bridge RD Chatsworth, GA 30705
4 Beds
2.5 Baths
2,921 SqFt
UPDATED:
01/15/2025 03:23 AM
Key Details
Property Type Single Family Home
Sub Type Single Family Residence
Listing Status Active
Purchase Type For Sale
Square Footage 2,921 sqft
Price per Sqft $122
Subdivision Scotts Pointe
MLS Listing ID 7496665
Style Traditional
Bedrooms 4
Full Baths 2
Half Baths 1
Construction Status Resale
HOA Y/N No
Originating Board First Multiple Listing Service
Year Built 1995
Annual Tax Amount $2,610
Tax Year 2023
Lot Size 0.610 Acres
Acres 0.61
Property Description
Location
State GA
County Murray
Lake Name None
Rooms
Bedroom Description None
Other Rooms None
Basement None
Main Level Bedrooms 4
Dining Room Other
Bedroom Other
Interior
Interior Features Other
Heating Central
Cooling Central Air
Flooring Carpet, Hardwood, Laminate, Tile
Fireplaces Number 1
Fireplaces Type None
Window Features None
Appliance Other
Laundry Other
Exterior
Exterior Feature None
Parking Features Garage
Garage Spaces 2.0
Fence None
Pool None
Community Features Other
Utilities Available Other
Waterfront Description None
View Other
Roof Type Other
Street Surface Concrete
Accessibility None
Handicap Access None
Porch None
Private Pool false
Building
Lot Description Other
Story One and One Half
Foundation See Remarks
Sewer Other
Water Private
Architectural Style Traditional
Level or Stories One and One Half
Structure Type Other
New Construction No
Construction Status Resale
Schools
Elementary Schools Coker
Middle Schools Gladden
High Schools Murray - Other
Others
Senior Community no
Restrictions false
Tax ID 0049C 187
Special Listing Condition None






