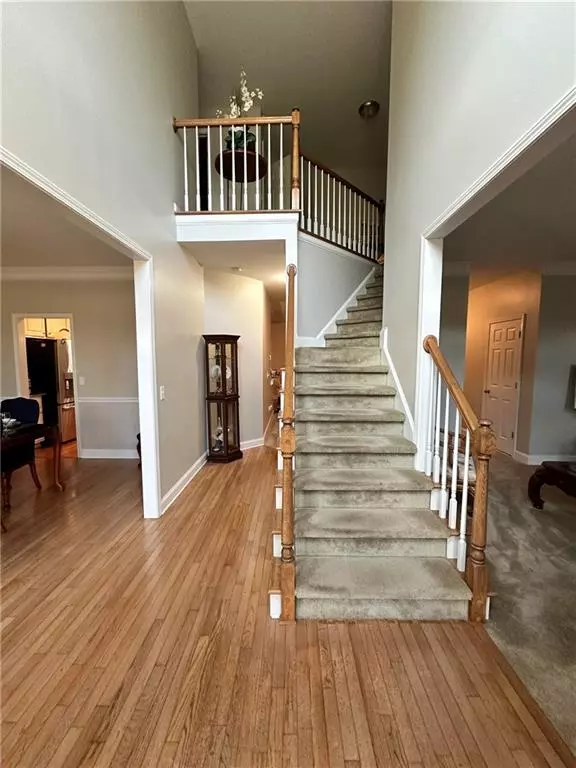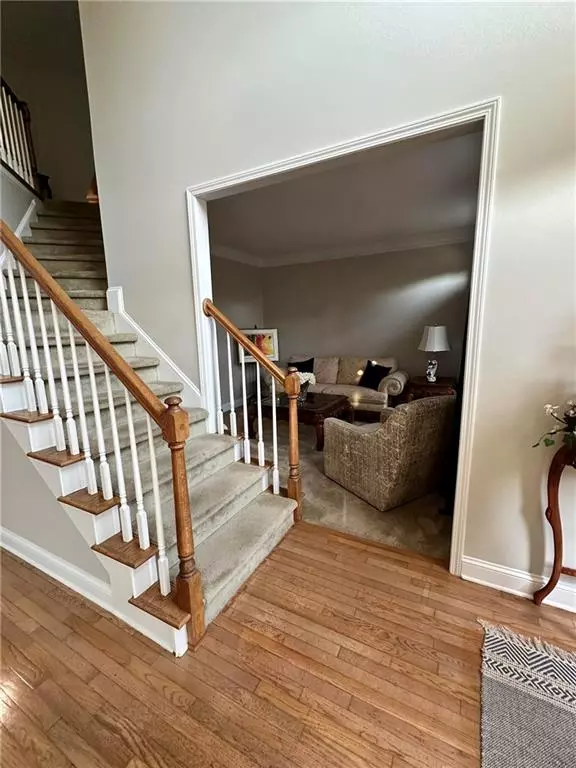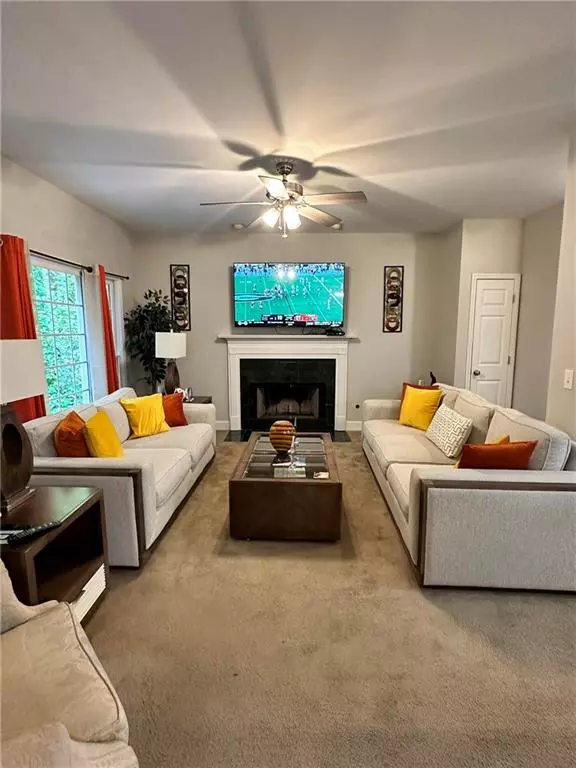1270 Heritage Lakes DR Mableton, GA 30126
5 Beds
3.5 Baths
3,858 SqFt
UPDATED:
01/09/2025 05:44 PM
Key Details
Property Type Single Family Home
Sub Type Single Family Residence
Listing Status Active
Purchase Type For Sale
Square Footage 3,858 sqft
Price per Sqft $146
Subdivision Heritage Lakes
MLS Listing ID 7496681
Style Traditional
Bedrooms 5
Full Baths 3
Half Baths 1
Construction Status Resale
HOA Fees $1,250
HOA Y/N Yes
Originating Board First Multiple Listing Service
Year Built 1997
Annual Tax Amount $1,215
Tax Year 2023
Lot Size 0.480 Acres
Acres 0.48
Property Description
Location
State GA
County Cobb
Lake Name None
Rooms
Bedroom Description Other
Other Rooms None
Basement Interior Entry, Exterior Entry, Finished, Full, Walk-Out Access
Dining Room Seats 12+, Separate Dining Room
Bedroom High Ceilings 10 or Greater,Crown Molding,Disappearing Attic Stairs,Double Vanity,Entrance Foyer 2 Story,Restrooms,Tray Ceiling(s),Walk-In Closet(s)
Interior
Interior Features High Ceilings 10 or Greater, Crown Molding, Disappearing Attic Stairs, Double Vanity, Entrance Foyer 2 Story, Restrooms, Tray Ceiling(s), Walk-In Closet(s)
Heating Central, Natural Gas, Heat Pump, Hot Water
Cooling Ceiling Fan(s), Central Air, Electric, Gas, Heat Pump
Flooring Ceramic Tile, Hardwood, Carpet
Fireplaces Number 1
Fireplaces Type Family Room, Gas Starter
Window Features Double Pane Windows
Appliance Double Oven, Dishwasher, Refrigerator, Gas Water Heater, Gas Cooktop, Gas Oven, Gas Range, Microwave
Laundry Laundry Room, Upper Level
Exterior
Exterior Feature None
Parking Features None
Fence None
Pool None
Community Features Lake, Pool, Sidewalks, Street Lights, Tennis Court(s)
Utilities Available Electricity Available, Natural Gas Available, Sewer Available, Phone Available, Cable Available, Underground Utilities, Water Available
Waterfront Description None
View Other
Roof Type Composition,Shingle
Street Surface Asphalt,Paved
Accessibility None
Handicap Access None
Porch Deck, Front Porch, Patio
Total Parking Spaces 2
Private Pool false
Building
Lot Description Level, Back Yard, Front Yard
Story Two
Foundation Concrete Perimeter, Slab
Sewer Public Sewer
Water Public
Architectural Style Traditional
Level or Stories Two
Structure Type Brick,Brick 3 Sides,HardiPlank Type
New Construction No
Construction Status Resale
Schools
Elementary Schools Sanders
Middle Schools Floyd
High Schools South Cobb
Others
HOA Fee Include Reserve Fund,Swim,Tennis
Senior Community no
Restrictions true
Tax ID 19107100130
Ownership Fee Simple
Acceptable Financing Cash, Conventional, FHA, VA Loan
Listing Terms Cash, Conventional, FHA, VA Loan
Special Listing Condition None






