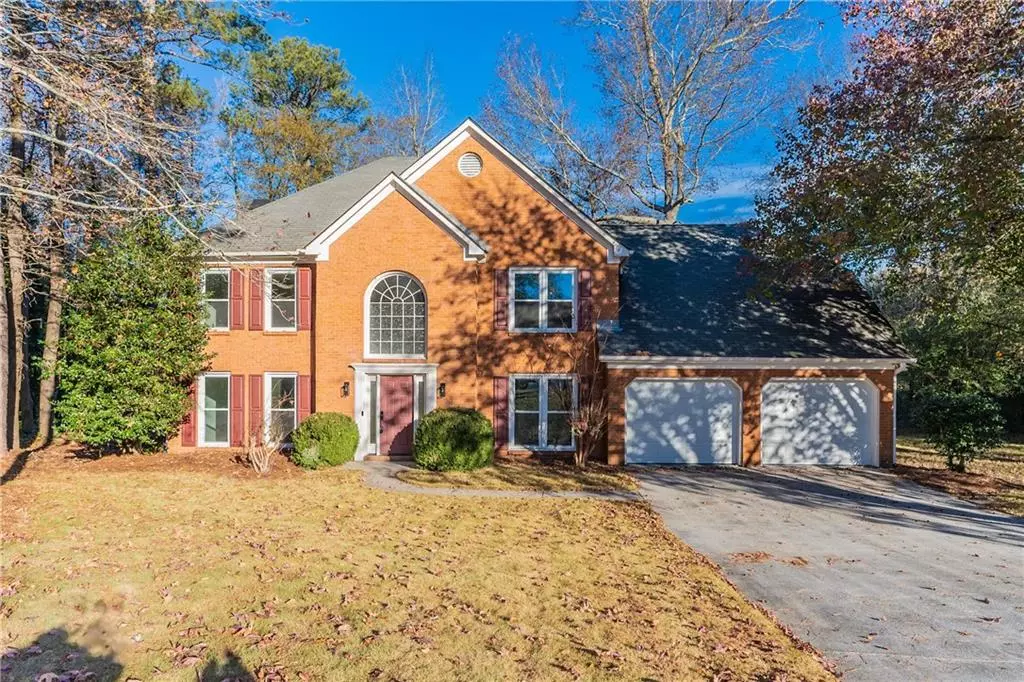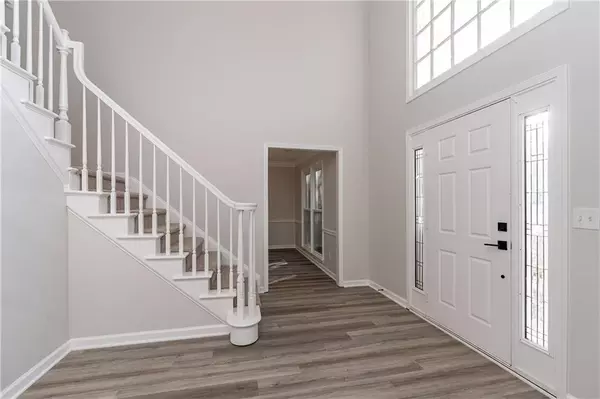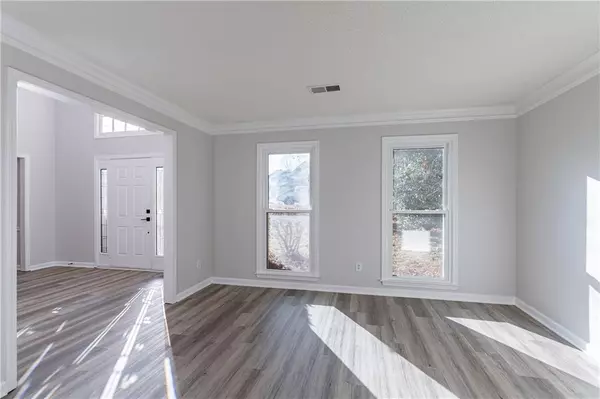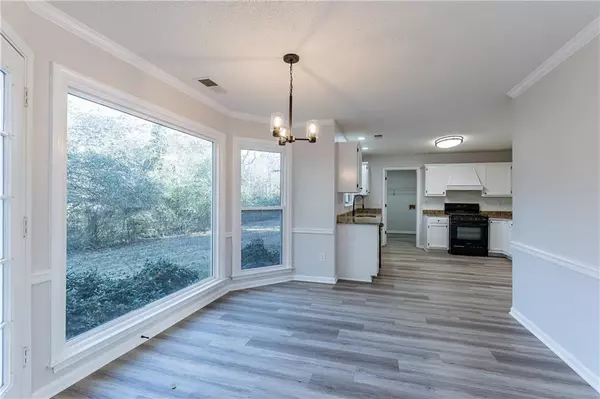1237 Wynford Woods SW Marietta, GA 30064
4 Beds
2.5 Baths
2,572 SqFt
UPDATED:
01/17/2025 01:40 AM
Key Details
Property Type Single Family Home
Sub Type Single Family Residence
Listing Status Active
Purchase Type For Sale
Square Footage 2,572 sqft
Price per Sqft $182
Subdivision Wynford Chase
MLS Listing ID 7496881
Style Traditional
Bedrooms 4
Full Baths 2
Half Baths 1
Construction Status Resale
HOA Fees $400
HOA Y/N Yes
Originating Board First Multiple Listing Service
Year Built 1993
Annual Tax Amount $1,961
Tax Year 2024
Lot Size 0.320 Acres
Acres 0.32
Property Description
Location
State GA
County Cobb
Lake Name None
Rooms
Bedroom Description Other
Other Rooms None
Basement None
Dining Room Separate Dining Room
Bedroom Entrance Foyer,Walk-In Closet(s)
Interior
Interior Features Entrance Foyer, Walk-In Closet(s)
Heating Central
Cooling Ceiling Fan(s), Central Air
Flooring Carpet, Luxury Vinyl
Fireplaces Number 1
Fireplaces Type Family Room
Window Features None
Appliance Dishwasher, Electric Oven
Laundry Laundry Room, Main Level
Exterior
Exterior Feature Rain Gutters
Parking Features Garage
Garage Spaces 2.0
Fence None
Pool None
Community Features None
Utilities Available Electricity Available, Natural Gas Available, Sewer Available, Water Available
Waterfront Description None
View Trees/Woods
Roof Type Slate
Street Surface Asphalt
Accessibility None
Handicap Access None
Porch Rear Porch
Total Parking Spaces 2
Private Pool false
Building
Lot Description Back Yard
Story Two
Foundation Slab
Sewer Public Sewer
Water Public
Architectural Style Traditional
Level or Stories Two
Structure Type Brick
New Construction No
Construction Status Resale
Schools
Elementary Schools Dowell
Middle Schools Lovinggood
High Schools Hillgrove
Others
Senior Community no
Restrictions true
Tax ID 19024600470
Financing no
Special Listing Condition None






