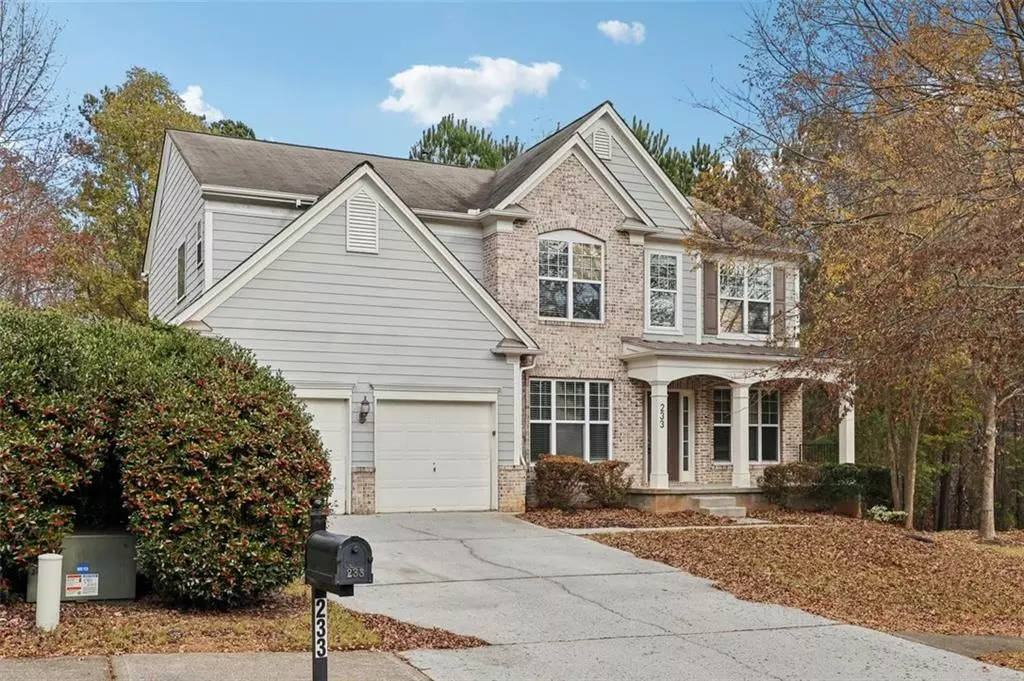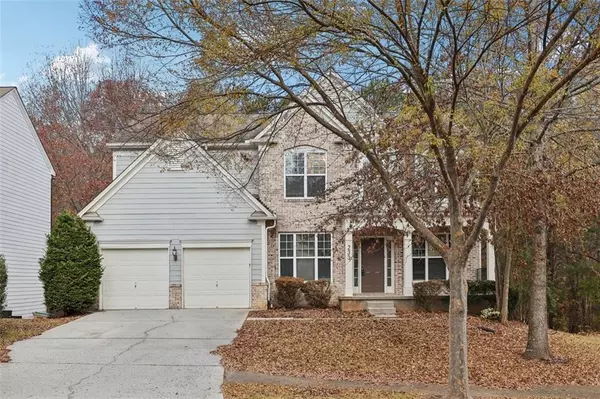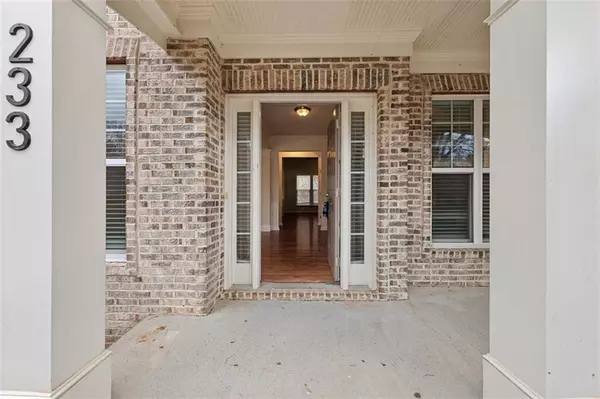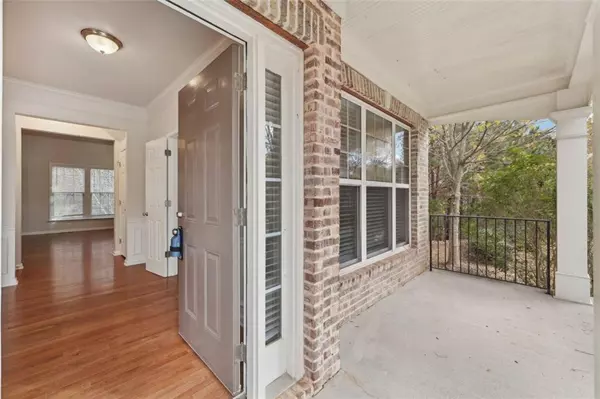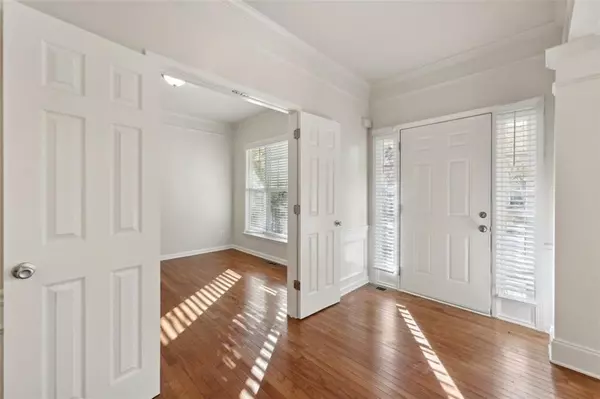233 GLENWOOD DR Canton, GA 30115
5 Beds
3.5 Baths
3,235 SqFt
UPDATED:
01/13/2025 11:03 PM
Key Details
Property Type Single Family Home
Sub Type Single Family Residence
Listing Status Active
Purchase Type For Sale
Square Footage 3,235 sqft
Price per Sqft $173
Subdivision Harmony On The Lakes
MLS Listing ID 7495557
Style Traditional
Bedrooms 5
Full Baths 3
Half Baths 1
Construction Status Resale
HOA Fees $700
HOA Y/N Yes
Originating Board First Multiple Listing Service
Year Built 2006
Annual Tax Amount $5,402
Tax Year 2024
Lot Size 10,018 Sqft
Acres 0.23
Property Description
The home welcomes you with a spacious foyer that transitions into a bright living room, perfect for relaxation and family gatherings. The dining room and kitchen are seamlessly connected, ideal for entertaining, with the kitchen boasting granite countertops and stainless steel appliances, accentuated by a practical breakfast nook.
The primary suite on the upper level is a haven of relaxation, featuring a spacious walk-in closet and a luxurious bathroom equipped with a double vanity, separate shower, and soaking tub. Two additional bedrooms on this floor share access to a well-maintained bathroom, with one room perfect as a guest room due to its direct bathroom access.
The lower level reveals a thoughtfully finished basement with an additional living room, bedroom, and full bathroom, offering versatility for guests or as an entertainment hub. The home also includes an office space on the main floor, ideal for those who work from home.
Nestled in the community of Harmony on the Lakes, this home is a gem for those seeking a blend of modern living and classic charm, with easy access to shopping, dining, and entertainment options. Don't miss the opportunity to make this house your new home. Schedule a visit today and experience all that it has to offer!
Location
State GA
County Cherokee
Lake Name None
Rooms
Bedroom Description Oversized Master
Other Rooms None
Basement Daylight, Finished Bath, Finished, Full, Interior Entry, Exterior Entry
Dining Room Separate Dining Room
Bedroom Double Vanity,Crown Molding,Tray Ceiling(s)
Interior
Interior Features Double Vanity, Crown Molding, Tray Ceiling(s)
Heating Central
Cooling Ceiling Fan(s), Central Air
Flooring Carpet, Hardwood, Vinyl, Ceramic Tile
Fireplaces Number 1
Fireplaces Type Family Room, Factory Built
Window Features Double Pane Windows
Appliance Dishwasher, Refrigerator, Gas Range, Microwave
Laundry In Kitchen, Laundry Room, Main Level
Exterior
Exterior Feature None
Parking Features Attached, Driveway, Garage, Garage Faces Front
Garage Spaces 2.0
Fence None
Pool None
Community Features Clubhouse, Homeowners Assoc, Park, Pickleball, Playground, Pool, Street Lights, Tennis Court(s), Sidewalks
Utilities Available Electricity Available, Cable Available, Natural Gas Available, Sewer Available, Water Available
Waterfront Description None
View Neighborhood
Roof Type Composition
Street Surface Asphalt
Accessibility None
Handicap Access None
Porch Deck
Total Parking Spaces 2
Private Pool false
Building
Lot Description Back Yard, Level, Landscaped
Story Two
Foundation Combination
Sewer Public Sewer
Water Public
Architectural Style Traditional
Level or Stories Two
Structure Type Brick Front,HardiPlank Type
New Construction No
Construction Status Resale
Schools
Elementary Schools Indian Knoll
Middle Schools Dean Rusk
High Schools Sequoyah
Others
Senior Community no
Restrictions false
Tax ID 15N20F 161
Ownership Fee Simple
Acceptable Financing Cash, Conventional, FHA, VA Loan
Listing Terms Cash, Conventional, FHA, VA Loan
Special Listing Condition None


