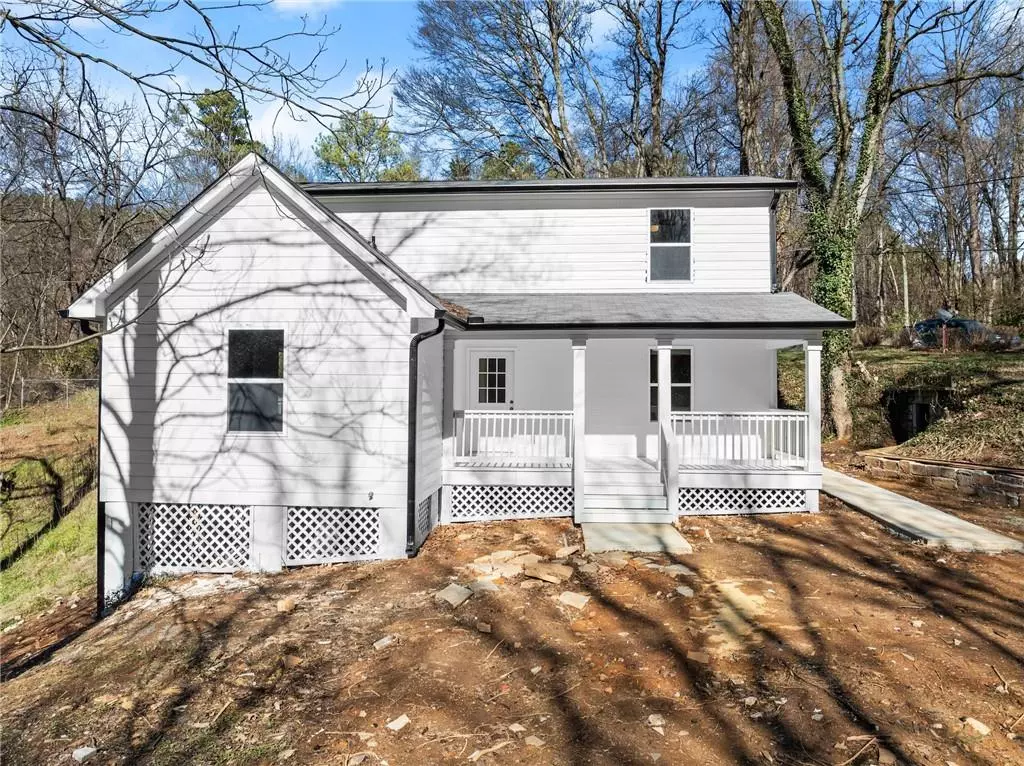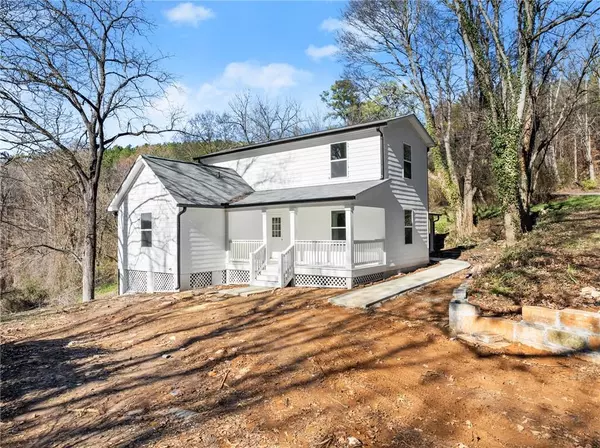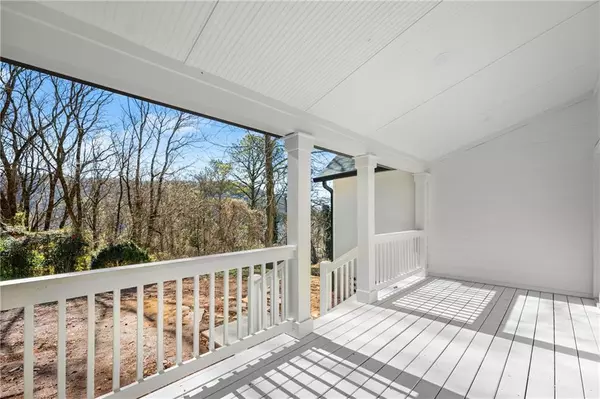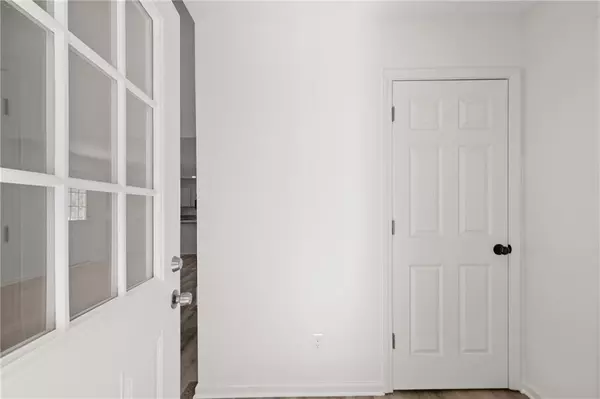1196 McClain Mountain RD Jasper, GA 30143
3 Beds
2 Baths
1,523 SqFt
UPDATED:
01/13/2025 03:22 PM
Key Details
Property Type Single Family Home
Sub Type Single Family Residence
Listing Status Active Under Contract
Purchase Type For Sale
Square Footage 1,523 sqft
Price per Sqft $242
MLS Listing ID 7497562
Style Contemporary,Farmhouse,Modern
Bedrooms 3
Full Baths 2
Construction Status Resale
HOA Y/N No
Originating Board First Multiple Listing Service
Year Built 2024
Annual Tax Amount $562
Tax Year 2023
Lot Size 0.800 Acres
Acres 0.8
Property Description
Located in the heart of Jasper, Georgia, this beautifully rebuilt 3-bedroom, 2-bathroom home offers 1,523 square feet of modern living space. With everything brand new, the only original feature is the foundation!
Step inside to discover gorgeous stone countertops and a massive kitchen island, perfect for cooking and entertaining. The spacious, open-concept living area features elegant Luxury Vinyl Plank (LVP) flooring throughout, with ceramic tile in the bathrooms.
Enjoy your morning coffee on the charming front porch or unwind on the large back deck. This home has been completely upgraded with a brand new roof, HVAC system, water heater, and fresh paint, ensuring peace of mind for years to come.
Don't miss out on this exceptional home – schedule a tour today!
Location
State GA
County Pickens
Lake Name None
Rooms
Bedroom Description Master on Main
Other Rooms Shed(s)
Basement None
Main Level Bedrooms 2
Dining Room None
Bedroom Entrance Foyer 2 Story,High Ceilings 9 ft Main,High Ceilings 10 ft Main
Interior
Interior Features Entrance Foyer 2 Story, High Ceilings 9 ft Main, High Ceilings 10 ft Main
Heating Electric
Cooling Ceiling Fan(s), Central Air, Electric, Window Unit(s)
Flooring Ceramic Tile, Vinyl
Fireplaces Type None
Window Features None
Appliance Dishwasher, Electric Oven, Refrigerator
Laundry Laundry Room, Main Level
Exterior
Exterior Feature Private Entrance, Private Yard
Parking Features Driveway
Fence Back Yard, Chain Link
Pool None
Community Features None
Utilities Available Electricity Available, Underground Utilities, Water Available
Waterfront Description None
View Mountain(s)
Roof Type Shingle
Street Surface Asphalt
Accessibility None
Handicap Access None
Porch Covered, Deck, Patio, Side Porch
Private Pool false
Building
Lot Description Back Yard, Mountain Frontage, Sloped, Wooded
Story Two
Foundation See Remarks, Slab
Sewer Septic Tank
Water Public
Architectural Style Contemporary, Farmhouse, Modern
Level or Stories Two
Structure Type Shingle Siding
New Construction No
Construction Status Resale
Schools
Elementary Schools Tate
Middle Schools Pickens County
High Schools Pickens
Others
Senior Community no
Restrictions false
Tax ID 051 002 001
Special Listing Condition None






