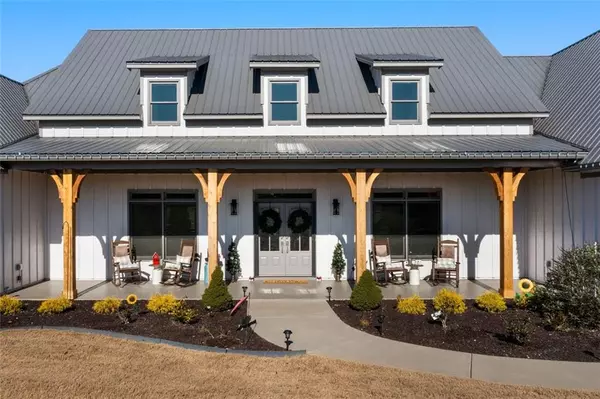490 Sewell RD Aragon, GA 30104
4 Beds
3.5 Baths
3,284 SqFt
UPDATED:
01/09/2025 06:26 PM
Key Details
Property Type Single Family Home
Sub Type Single Family Residence
Listing Status Pending
Purchase Type For Sale
Square Footage 3,284 sqft
Price per Sqft $266
MLS Listing ID 7497735
Style Ranch
Bedrooms 4
Full Baths 3
Half Baths 1
Construction Status Resale
HOA Y/N No
Originating Board First Multiple Listing Service
Year Built 2019
Annual Tax Amount $3,970
Tax Year 2023
Lot Size 14.590 Acres
Acres 14.59
Property Description
Location
State GA
County Bartow
Lake Name None
Rooms
Bedroom Description Master on Main
Other Rooms Gazebo, Barn(s)
Basement None
Main Level Bedrooms 3
Dining Room Great Room
Bedroom High Ceilings 10 ft Main
Interior
Interior Features High Ceilings 10 ft Main
Heating Central, Heat Pump
Cooling Electric, Central Air
Flooring Carpet, Hardwood
Fireplaces Number 1
Fireplaces Type Gas Log
Window Features Plantation Shutters,Double Pane Windows
Appliance Double Oven, Dishwasher, Gas Cooktop
Laundry Laundry Room, Main Level
Exterior
Exterior Feature Storage
Parking Features Garage
Garage Spaces 3.0
Fence Fenced
Pool None
Community Features None
Utilities Available Cable Available, Electricity Available
Waterfront Description None
View Rural
Roof Type Metal
Street Surface Asphalt
Accessibility None
Handicap Access None
Porch Covered, Enclosed
Total Parking Spaces 3
Private Pool false
Building
Lot Description Level, Pasture
Story One
Foundation Concrete Perimeter
Sewer Septic Tank
Water Public
Architectural Style Ranch
Level or Stories One
Structure Type Cement Siding
New Construction No
Construction Status Resale
Schools
Elementary Schools Taylorsville
Middle Schools Woodland - Bartow
High Schools Woodland - Bartow
Others
Senior Community no
Restrictions false
Tax ID 0009 1225 001
Special Listing Condition None






