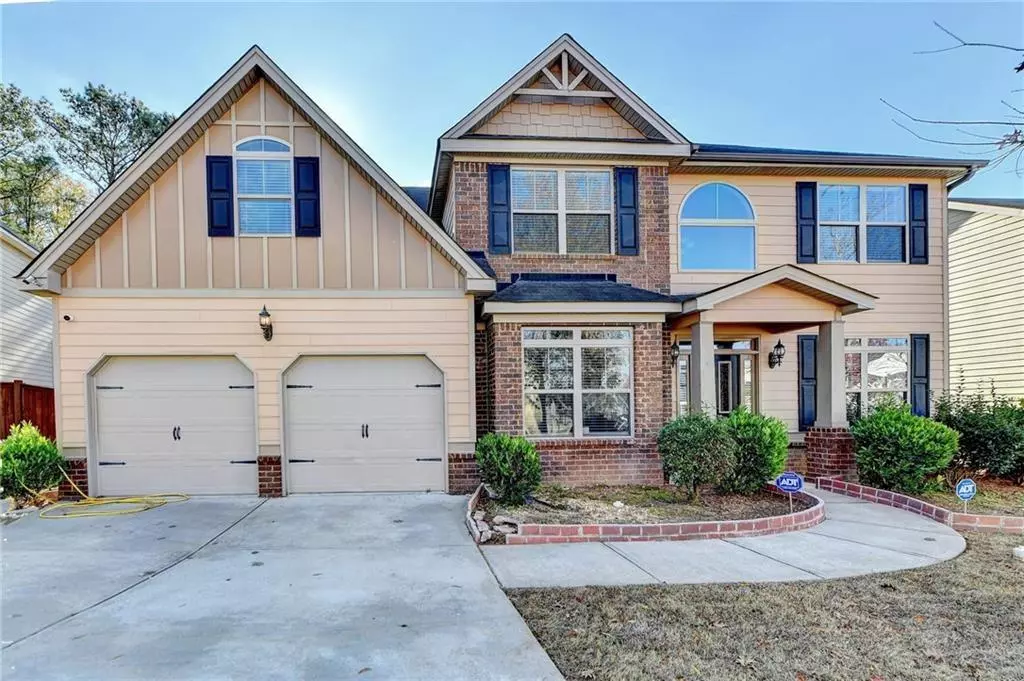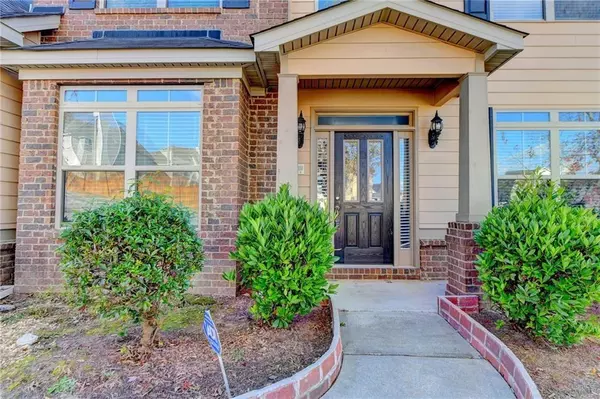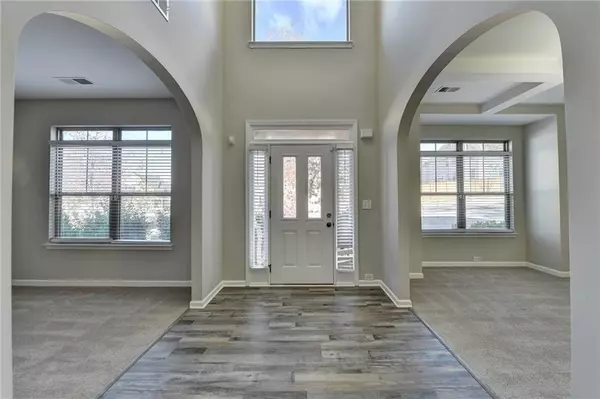4463 Grove Lake ST Loganville, GA 30052
5 Beds
3 Baths
3,028 SqFt
UPDATED:
01/20/2025 05:15 PM
Key Details
Property Type Single Family Home
Sub Type Single Family Residence
Listing Status Active
Purchase Type For Sale
Square Footage 3,028 sqft
Price per Sqft $148
Subdivision Shady Grove
MLS Listing ID 7494226
Style Traditional
Bedrooms 5
Full Baths 3
Construction Status Updated/Remodeled
HOA Fees $600
HOA Y/N Yes
Originating Board First Multiple Listing Service
Year Built 2013
Annual Tax Amount $6,538
Tax Year 2023
Lot Size 6,098 Sqft
Acres 0.14
Property Description
Enjoy modern amenities like an intercom system, central vacuum, and pre-wiring for security cameras. All appliances, including the refrigerator, washer, and dryer, are included.
Located near shopping, dining, and entertainment with community amenities like a pool, tennis courts, and security patrols.
Location
State GA
County Gwinnett
Lake Name None
Rooms
Bedroom Description Sitting Room,Other
Other Rooms Other
Basement None
Main Level Bedrooms 1
Dining Room Seats 12+, Separate Dining Room
Bedroom Beamed Ceilings,Coffered Ceiling(s),Crown Molding,Disappearing Attic Stairs,Double Vanity,Entrance Foyer 2 Story,High Ceilings 9 ft Upper,High Speed Internet,Smart Home,Tray Ceiling(s),Walk-In Closet(s)
Interior
Interior Features Beamed Ceilings, Coffered Ceiling(s), Crown Molding, Disappearing Attic Stairs, Double Vanity, Entrance Foyer 2 Story, High Ceilings 9 ft Upper, High Speed Internet, Smart Home, Tray Ceiling(s), Walk-In Closet(s)
Heating Central, Electric, Other
Cooling Other
Flooring Carpet, Laminate, Other
Fireplaces Number 1
Fireplaces Type Living Room
Window Features Double Pane Windows,Insulated Windows,Shutters
Appliance Dishwasher, Disposal, Dryer, Gas Cooktop, Gas Oven, Microwave, Refrigerator, Self Cleaning Oven, Washer, Other
Laundry Laundry Room, Upper Level
Exterior
Exterior Feature Other
Parking Features Driveway, Garage, Garage Door Opener, Garage Faces Front, Level Driveway
Garage Spaces 2.0
Fence None
Pool None
Community Features None
Utilities Available Other
Waterfront Description None
View Other
Roof Type Composition,Shingle
Street Surface Other
Accessibility None
Handicap Access None
Porch Front Porch, Patio, Rear Porch
Private Pool false
Building
Lot Description Front Yard, Landscaped, Level, Sprinklers In Front, Sprinklers In Rear
Story Two
Foundation None
Sewer Other
Water Other
Architectural Style Traditional
Level or Stories Two
Structure Type Brick Front,Brick Veneer,Cement Siding
New Construction No
Construction Status Updated/Remodeled
Schools
Elementary Schools Magill
Middle Schools Grace Snell
High Schools South Gwinnett
Others
Senior Community no
Restrictions false
Tax ID R4246 203
Special Listing Condition None






