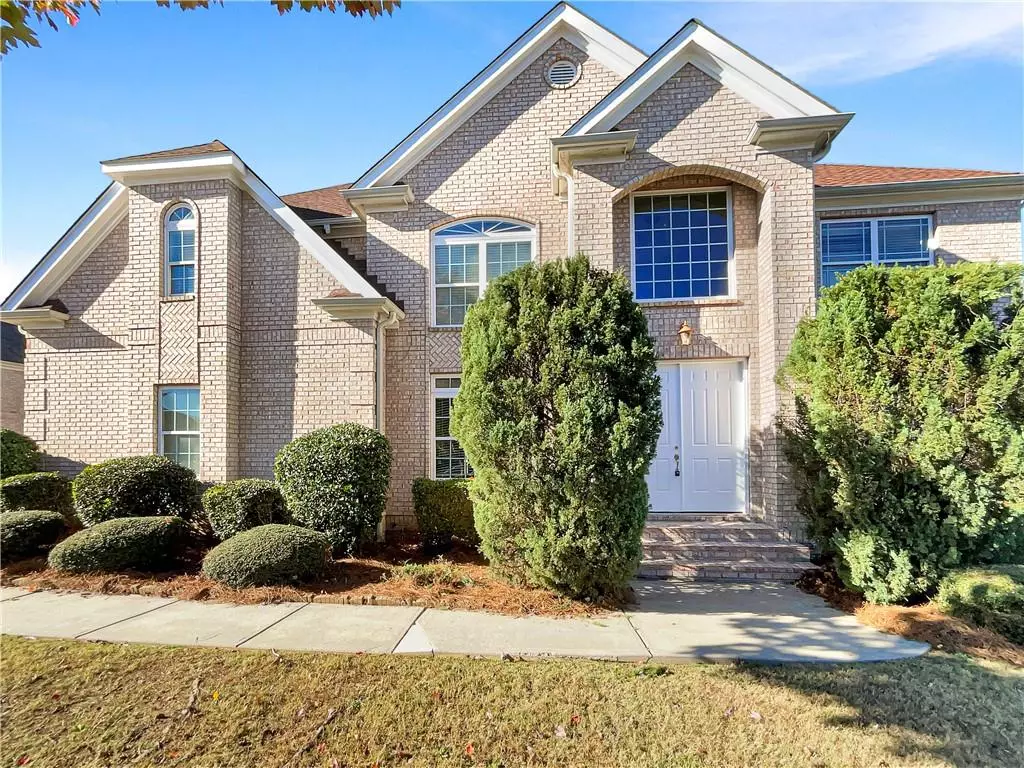2577 Ozella PL SW Atlanta, GA 30331
6 Beds
5 Baths
3,648 SqFt
UPDATED:
01/17/2025 05:44 PM
Key Details
Property Type Single Family Home
Sub Type Single Family Residence
Listing Status Active
Purchase Type For Sale
Square Footage 3,648 sqft
Price per Sqft $152
Subdivision Wyncreek Estates
MLS Listing ID 7498827
Style Traditional
Bedrooms 6
Full Baths 5
Construction Status Resale
HOA Fees $557
HOA Y/N Yes
Originating Board First Multiple Listing Service
Year Built 2008
Annual Tax Amount $8,414
Tax Year 2024
Lot Size 8,603 Sqft
Acres 0.1975
Property Description
is situated in a well-established community and boasts an abundance of features for both comfort and luxury.
Step into the grand 2-story foyer flanked by a formal dining room and a formal living room, perfect for hosting gatherings. The kitchen is a chef's dream, featuring
rich stained cabinets, granite countertops, a central island, stainless steel appliances, and double ovens. The kitchen seamlessly flows into the family room,
creating an ideal space for entertaining.
Upstairs, the oversized primary suite impresses with a tray ceiling, his-and-her walk-in closets, a spa-like bath with a jetted tub, tiled shower, and double vanity.
Three additional spacious bedrooms on this level include one with a private bath and another with direct access to a shared bath.
The fully finished basement expands the living space with a bonus room, bar, bedroom, full bath, and an office—perfect for a guest suite or additional entertainment
areas. Outside, enjoy the newly built deck overlooking the backyard, ideal for relaxation or gatherings.
With fresh interior paint and its convenient location near shopping, major interstates, and Hartsfield-Jackson International Airport, this home is move-in ready and
waiting for you. Don't miss this rare opportunity to own a spacious, beautifully updated property in Atlanta. Schedule your showing today!
Location
State GA
County Fulton
Lake Name None
Rooms
Bedroom Description Oversized Master
Other Rooms None
Basement Daylight, Exterior Entry, Finished, Finished Bath, Full, Interior Entry
Main Level Bedrooms 1
Dining Room Butlers Pantry, Separate Dining Room
Bedroom Coffered Ceiling(s),Double Vanity,Entrance Foyer 2 Story,His and Hers Closets,Tray Ceiling(s),Walk-In Closet(s)
Interior
Interior Features Coffered Ceiling(s), Double Vanity, Entrance Foyer 2 Story, His and Hers Closets, Tray Ceiling(s), Walk-In Closet(s)
Heating Central
Cooling Central Air
Flooring Carpet, Ceramic Tile, Hardwood
Fireplaces Number 1
Fireplaces Type Family Room
Window Features Double Pane Windows
Appliance Dishwasher, Double Oven, Electric Cooktop, Microwave
Laundry Laundry Room, Main Level
Exterior
Exterior Feature None
Parking Features Driveway, Garage, Garage Faces Side
Garage Spaces 2.0
Fence None
Pool None
Community Features Clubhouse, Homeowners Assoc, Playground, Pool, Street Lights, Tennis Court(s)
Utilities Available Cable Available, Electricity Available, Phone Available, Sewer Available, Underground Utilities, Water Available
Waterfront Description None
View Trees/Woods
Roof Type Composition
Street Surface Paved
Accessibility None
Handicap Access None
Porch Deck
Private Pool false
Building
Lot Description Back Yard, Wooded
Story Two
Foundation Concrete Perimeter
Sewer Public Sewer
Water Public
Architectural Style Traditional
Level or Stories Two
Structure Type Brick 3 Sides
New Construction No
Construction Status Resale
Schools
Elementary Schools Stonewall Tell
Middle Schools Sandtown
High Schools Westlake
Others
Senior Community no
Restrictions true
Tax ID 14F0104 LL1595
Acceptable Financing Cash, Conventional, VA Loan
Listing Terms Cash, Conventional, VA Loan
Special Listing Condition None






