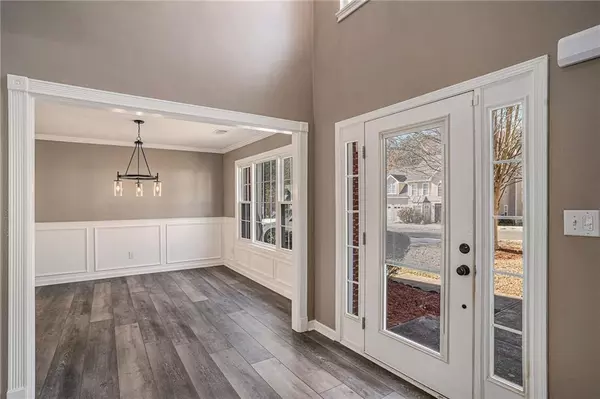5631 Spring Mill CIR Lithonia, GA 30038
5 Beds
3 Baths
2,640 SqFt
UPDATED:
01/10/2025 06:59 PM
Key Details
Property Type Single Family Home
Sub Type Single Family Residence
Listing Status Active
Purchase Type For Sale
Square Footage 2,640 sqft
Price per Sqft $132
Subdivision Harbor Mill
MLS Listing ID 7499194
Style Other
Bedrooms 5
Full Baths 3
Construction Status Resale
HOA Fees $100
HOA Y/N Yes
Originating Board First Multiple Listing Service
Year Built 1997
Annual Tax Amount $3,495
Tax Year 2024
Lot Size 8,276 Sqft
Acres 0.19
Property Description
Location
State GA
County Dekalb
Lake Name None
Rooms
Bedroom Description Other
Other Rooms Shed(s)
Basement None
Main Level Bedrooms 1
Dining Room Dining L, Open Concept
Bedroom Coffered Ceiling(s),Double Vanity,Entrance Foyer,Entrance Foyer 2 Story,High Ceilings 10 ft Upper,Walk-In Closet(s)
Interior
Interior Features Coffered Ceiling(s), Double Vanity, Entrance Foyer, Entrance Foyer 2 Story, High Ceilings 10 ft Upper, Walk-In Closet(s)
Heating Electric, Hot Water
Cooling Central Air
Flooring Tile, Vinyl
Fireplaces Number 1
Fireplaces Type Family Room
Window Features None
Appliance Dishwasher, Disposal, Gas Range, Gas Water Heater, Microwave
Laundry Upper Level
Exterior
Exterior Feature Private Yard, Storage
Parking Features Garage, Garage Door Opener
Garage Spaces 2.0
Fence Back Yard
Pool None
Community Features None
Utilities Available Cable Available, Electricity Available
Waterfront Description None
View Other
Roof Type Shingle
Street Surface Asphalt
Accessibility None
Handicap Access None
Porch Screened
Private Pool false
Building
Lot Description Back Yard, Front Yard
Story Two
Foundation Slab
Sewer Public Sewer
Water Public
Architectural Style Other
Level or Stories Two
Structure Type Other
New Construction No
Construction Status Resale
Schools
Elementary Schools Browns Mill
Middle Schools Salem
High Schools Lithonia
Others
Senior Community no
Restrictions false
Tax ID 16 078 03 061
Acceptable Financing Cash, Conventional, FHA, VA Loan
Listing Terms Cash, Conventional, FHA, VA Loan
Special Listing Condition None






